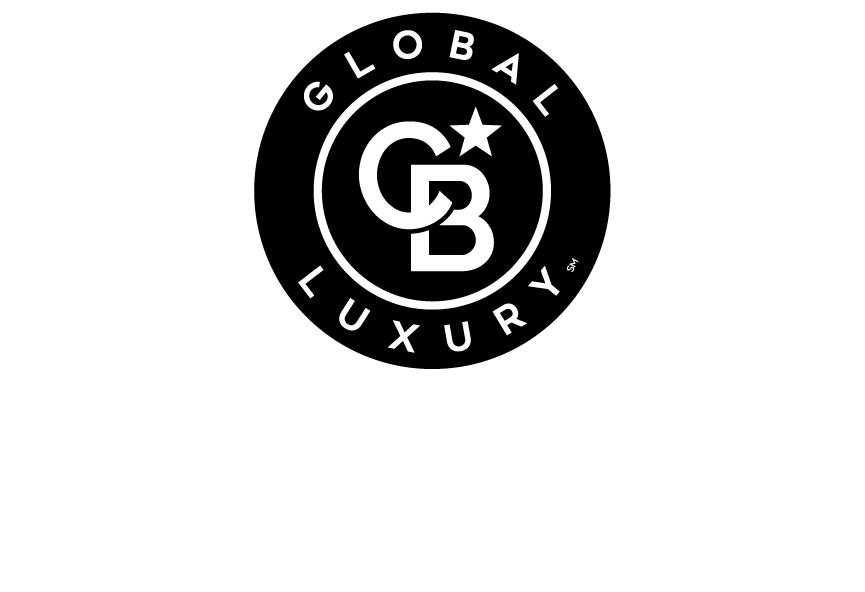Listing Courtesy of: BRIGHT IDX / Coldwell Banker Realty / Teresa Maloney-Szabo
12332 Knightsbridge Drive Woodbridge, VA 22192
Active (4 Days)
$675,000
OPEN HOUSE TIMES
-
OPENSat, Apr 51:00 pm - 3:00 pm
Description
Professional Photos to follow. This 3/4 bedroom home is located inn sought after WESTRIDGE community and sited on a quiet pipe stem lot. Excellent curb appeal, extensive hardscape, deck with awning, patio and fully fenced yard. Totally remodeled kitchen and baths, recently painted interior, main level hardwoods in beautiful condition, 3.5baths and a full walk out finished lower level with den, laundry area and space for addition bedroom with large window. Home features upgraded stainless steel appliances, beautiful Custom Hickory Cabinets with self-closing drawers, Lazy Susan, center island with so much storage area, granite countertops, pantry and large bay window. HVAC replaced in 2022, roof in 2008, garage doors in 2011, windows in 2017 and upgraded doors in 2017 You won't be disappointed! Lots of community amenities and so very close to Westridge Elementary School, commuter services, bus stop, walking trails, shopping, pools and lake.
MLS #:
VAPW2089590
VAPW2089590
Taxes
$6,248(2025)
$6,248(2025)
Lot Size
0.32 acres
0.32 acres
Type
Single-Family Home
Single-Family Home
Year Built
1988
1988
Style
Colonial
Colonial
School District
Prince William County Public Schools
Prince William County Public Schools
County
Prince William County
Prince William County
Listed By
Teresa Maloney-Szabo, Coldwell Banker Realty
Source
BRIGHT IDX
Last checked Apr 3 2025 at 9:12 AM GMT+0000
BRIGHT IDX
Last checked Apr 3 2025 at 9:12 AM GMT+0000
Bathroom Details
- Full Bathrooms: 3
- Half Bathroom: 1
Interior Features
- Built-Ins
- Crown Moldings
- Window Treatments
- Wood Floors
- Dishwasher
- Disposal
- Microwave
- Refrigerator
- Walls/Ceilings: 2 Story Ceilings
- Walls/Ceilings: High
- Kitchen - Eat-In
- Washer/Dryer Hookups Only
- Stove
- Walls/Ceilings: Cathedral Ceilings
- Chair Railings
- Family Room Off Kitchen
- Oven - Self Cleaning
- Walls/Ceilings: Dry Wall
- Recessed Lighting
- Kitchen - Table Space
- Wainscotting
- Walls/Ceilings: Vaulted Ceilings
- Humidifier
- Sprinkler System
- Formal/Separate Dining Room
- Stainless Steel Appliances
- Attic
- Carpet
- Pantry
- Walls/Ceilings: 9'+ Ceilings
- Primary Bath(s)
- Upgraded Countertops
- Oven/Range - Gas
- Ceiling Fan(s)
- Floor Plan - Open
- Water Heater
- Kitchen - Efficiency
- Kitchen - Island
- Walk-In Closet(s)
- Exhaust Fan
- Icemaker
- Kitchen - Gourmet
- Built-In Microwave
- Breakfast Area
- Bathroom - Tub Shower
- Bathroom - Stall Shower
- Bathroom - Walk-In Shower
Subdivision
- Westridge
Lot Information
- No Thru Street
- Landscaping
- Sideyard(s)
- Backs - Open Common Area
- Rear Yard
- Cul-De-Sac
- Pipe Stem
- Front Yard
Property Features
- Below Grade
- Above Grade
- Fireplace: Fireplace - Glass Doors
- Fireplace: Marble
- Fireplace: Wood
- Fireplace: Brick
- Foundation: Slab
Heating and Cooling
- Energy Star Heating System
- Humidifier
- Forced Air
- Ceiling Fan(s)
- Central A/C
- Programmable Thermostat
Basement Information
- Outside Entrance
- Rear Entrance
- Walkout Level
- Shelving
- Daylight
- Improved
- Heated
- Space for Rooms
- Workshop
- Interior Access
- Full
- Windows
- Sump Pump
Homeowners Association Information
- Dues: $277
Flooring
- Wood
- Hardwood
- Ceramic Tile
Exterior Features
- Brick
- Vinyl Siding
- Brick Front
- Roof: Asphalt
- Roof: Architectural Shingle
Utility Information
- Utilities: Cable Tv Available, Electric Available, Under Ground, Sewer Available, Water Available, Natural Gas Available, Cable Tv
- Sewer: Public Sewer
- Fuel: Natural Gas
School Information
- Elementary School: Westridge
- Middle School: Woodbridge
- High School: Call School Board
Parking
- Asphalt Driveway
- Paved Driveway
Stories
- 3
Living Area
- 2,843 sqft
Location
Disclaimer: Copyright 2025 Bright MLS IDX. All rights reserved. This information is deemed reliable, but not guaranteed. The information being provided is for consumers’ personal, non-commercial use and may not be used for any purpose other than to identify prospective properties consumers may be interested in purchasing. Data last updated 4/3/25 02:12

