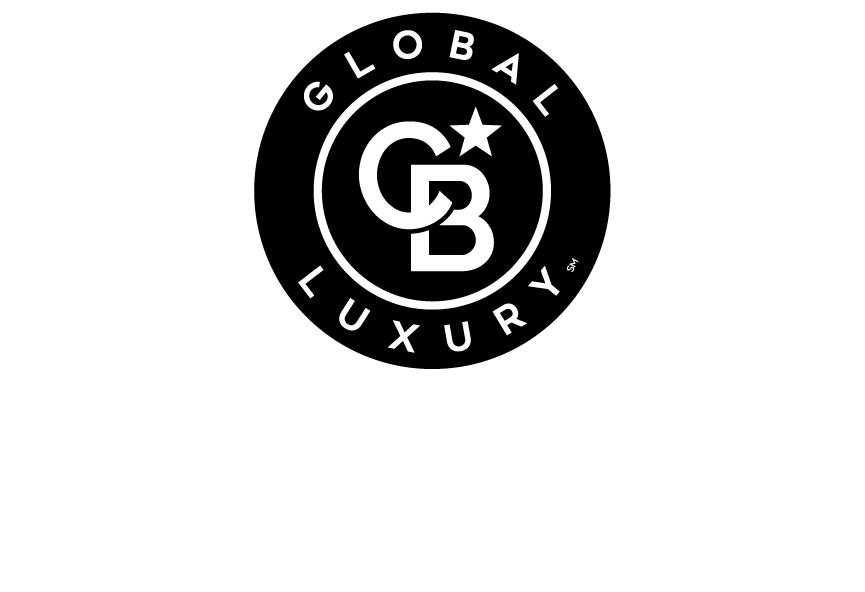Listing Courtesy of: BRIGHT IDX / Coldwell Banker Realty / Roxanne Watts
12033 Lake Newport Road Reston, VA 20194
Pending (7 Days)
$1,100,000
MLS #:
VAFX2230852
VAFX2230852
Taxes
$11,044(2025)
$11,044(2025)
Lot Size
0.33 acres
0.33 acres
Type
Single-Family Home
Single-Family Home
Year Built
1986
1986
Style
Colonial
Colonial
School District
Fairfax County Public Schools
Fairfax County Public Schools
County
Fairfax County
Fairfax County
Listed By
Roxanne Watts, Coldwell Banker Realty
Source
BRIGHT IDX
Last checked Apr 10 2025 at 4:54 PM GMT+0000
BRIGHT IDX
Last checked Apr 10 2025 at 4:54 PM GMT+0000
Bathroom Details
- Full Bathrooms: 2
- Half Bathroom: 1
Interior Features
- Bathroom - Tub Shower
- Bathroom - Stall Shower
- Bathroom - Walk-In Shower
- Breakfast Area
- Ceiling Fan(s)
- Family Room Off Kitchen
- Floor Plan - Open
- Formal/Separate Dining Room
- Kitchen - Eat-In
- Kitchen - Gourmet
- Kitchen - Table Space
- Primary Bath(s)
- Walk-In Closet(s)
- Window Treatments
- Built-In Microwave
- Dishwasher
- Dryer - Electric
- Dryer
- Microwave
- Oven/Range - Electric
- Refrigerator
- Washer
- Water Heater
Subdivision
- Reston
Property Features
- Above Grade
- Below Grade
- Fireplace: Wood
- Foundation: Block
Heating and Cooling
- Heat Pump(s)
- Ceiling Fan(s)
- Central A/C
Basement Information
- Fully Finished
- Full
- Heated
- Improved
- Interior Access
- Windows
Homeowners Association Information
- Dues: $848
Exterior Features
- Vinyl Siding
- Roof: Asphalt
Utility Information
- Sewer: Public Sewer
- Fuel: Electric
School Information
- Elementary School: Armstrong
- Middle School: Herndon
- High School: Herndon
Stories
- 3
Living Area
- 3,620 sqft
Location
Disclaimer: Copyright 2025 Bright MLS IDX. All rights reserved. This information is deemed reliable, but not guaranteed. The information being provided is for consumers’ personal, non-commercial use and may not be used for any purpose other than to identify prospective properties consumers may be interested in purchasing. Data last updated 4/10/25 09:54


Description