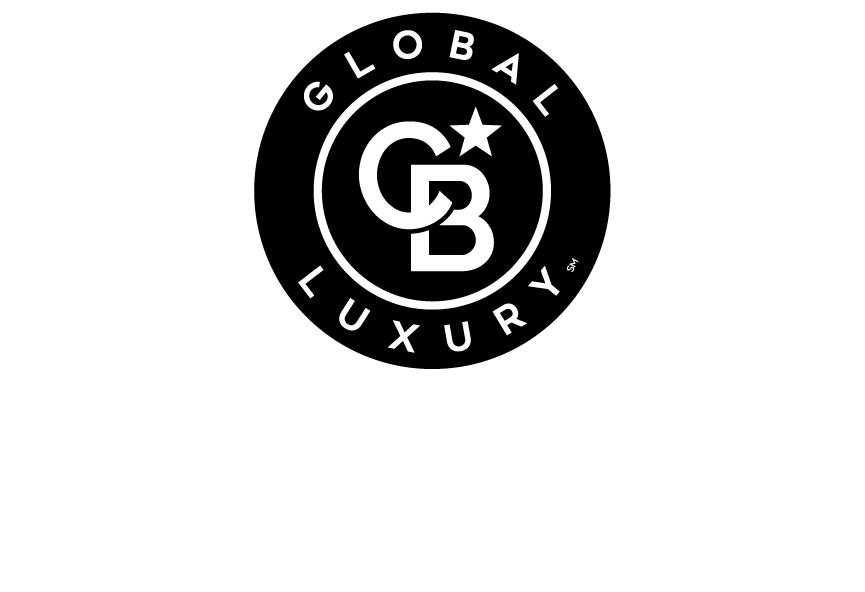


Listing Courtesy of: BRIGHT IDX / eXp Realty, LLC
7222 Arthur Drive Falls Church, VA 22046
Pending (15 Days)
$2,150,000
MLS #:
VAFX2231374
VAFX2231374
Taxes
$10,822(2025)
$10,822(2025)
Lot Size
10,050 SQFT
10,050 SQFT
Type
Single-Family Home
Single-Family Home
Year Built
2025
2025
Style
Craftsman
Craftsman
School District
Fairfax County Public Schools
Fairfax County Public Schools
County
Fairfax County
Fairfax County
Listed By
Corey B Dutko, eXp Realty, LLC
Source
BRIGHT IDX
Last checked Apr 25 2025 at 2:50 AM GMT+0000
BRIGHT IDX
Last checked Apr 25 2025 at 2:50 AM GMT+0000
Bathroom Details
- Full Bathrooms: 6
- Half Bathroom: 1
Interior Features
- Bathroom - Soaking Tub
- Bathroom - Stall Shower
- Bathroom - Walk-In Shower
- Butlers Pantry
- Entry Level Bedroom
- Family Room Off Kitchen
- Floor Plan - Open
- Kitchen - Gourmet
- Kitchen - Island
- Pantry
- Primary Bath(s)
- Recessed Lighting
- Skylight(s)
- Upgraded Countertops
- Walk-In Closet(s)
- Wet/Dry Bar
- Wood Floors
- Built-In Microwave
- Dishwasher
- Disposal
- Dryer
- Energy Efficient Appliances
- Oven/Range - Gas
- Range Hood
- Refrigerator
- Stainless Steel Appliances
- Stove
- Washer
- Water Heater
Subdivision
- Donna Lee Gardens
Property Features
- Above Grade
- Below Grade
- Foundation: Concrete Perimeter
Heating and Cooling
- Forced Air
- Central A/C
Basement Information
- Full
Flooring
- Wood
- Ceramic Tile
Exterior Features
- Other
Utility Information
- Sewer: Public Sewer
- Fuel: Natural Gas
School Information
- Elementary School: Timber Lane
- Middle School: Longfellow
- High School: McLean
Stories
- 2
Living Area
- 6,356 sqft
Location
Disclaimer: Copyright 2025 Bright MLS IDX. All rights reserved. This information is deemed reliable, but not guaranteed. The information being provided is for consumers’ personal, non-commercial use and may not be used for any purpose other than to identify prospective properties consumers may be interested in purchasing. Data last updated 4/24/25 19:50

Description