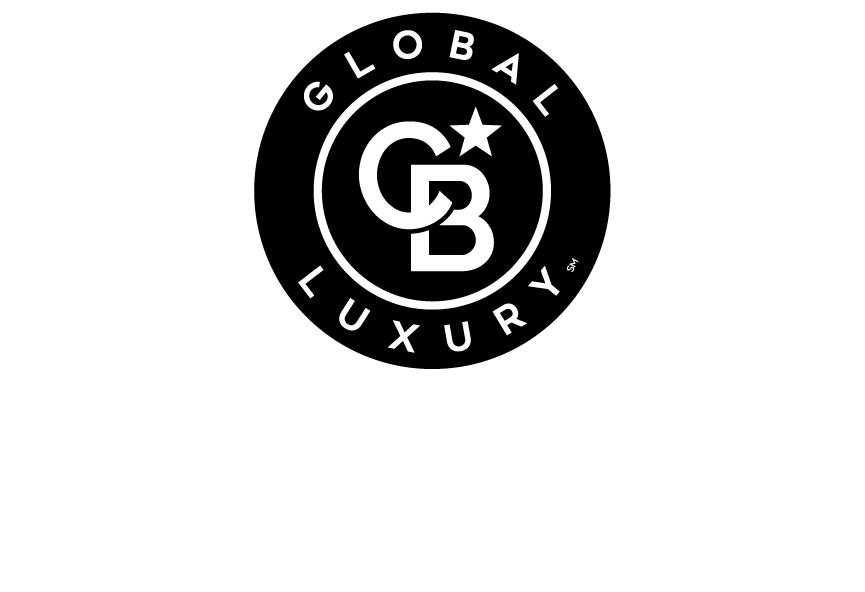
Listing Courtesy of: BRIGHT IDX / Coldwell Banker Realty / Catherine "Cathy" Beckett
4526 Gilbertson Road Fairfax, VA 22032
Sold (3 Days)
$936,750
MLS #:
VAFX2208430
VAFX2208430
Taxes
$9,091(2024)
$9,091(2024)
Lot Size
0.34 acres
0.34 acres
Type
Single-Family Home
Single-Family Home
Year Built
1981
1981
Style
Split Level
Split Level
School District
Fairfax County Public Schools
Fairfax County Public Schools
County
Fairfax County
Fairfax County
Listed By
Catherine "Cathy" Beckett, Coldwell Banker Realty
Bought with
Katherine Krevor, Rlah @properties
Katherine Krevor, Rlah @properties
Source
BRIGHT IDX
Last checked Apr 7 2025 at 2:09 AM GMT+0000
BRIGHT IDX
Last checked Apr 7 2025 at 2:09 AM GMT+0000
Bathroom Details
- Full Bathrooms: 2
- Half Bathroom: 1
Interior Features
- Washer
- Refrigerator
- Oven/Range - Gas
- Dryer
- Disposal
- Dishwasher
- Built-In Range
- Built-In Microwave
- Window Treatments
- Walk-In Closet(s)
- Primary Bath(s)
- Pantry
- Kitchen - Eat-In
- Family Room Off Kitchen
- Combination Dining/Living
- Ceiling Fan(s)
- Carpet
- Bathroom - Tub Shower
Subdivision
- George Mason Forest
Lot Information
- Sideyard(s)
- Rear Yard
- Partly Wooded
- No Thru Street
- Landscaping
- Front Yard
- Backs to Trees
Property Features
- Below Grade
- Above Grade
- Fireplace: Mantel(s)
- Fireplace: Fireplace - Glass Doors
- Fireplace: Brick
- Foundation: Other
Heating and Cooling
- Forced Air
- Central A/C
- Ceiling Fan(s)
Basement Information
- Walkout Level
- Sump Pump
- Space for Rooms
- Rear Entrance
- Outside Entrance
- Partial
- Daylight
- Connecting Stairway
Homeowners Association Information
- Dues: $300
Exterior Features
- Aluminum Siding
Utility Information
- Sewer: Public Sewer
- Fuel: Natural Gas
School Information
- Elementary School: Oak View
- Middle School: Frost
- High School: Woodson
Parking
- Concrete Driveway
Stories
- 3
Living Area
- 1,849 sqft
Disclaimer: Copyright 2025 Bright MLS IDX. All rights reserved. This information is deemed reliable, but not guaranteed. The information being provided is for consumers’ personal, non-commercial use and may not be used for any purpose other than to identify prospective properties consumers may be interested in purchasing. Data last updated 4/6/25 19:09

