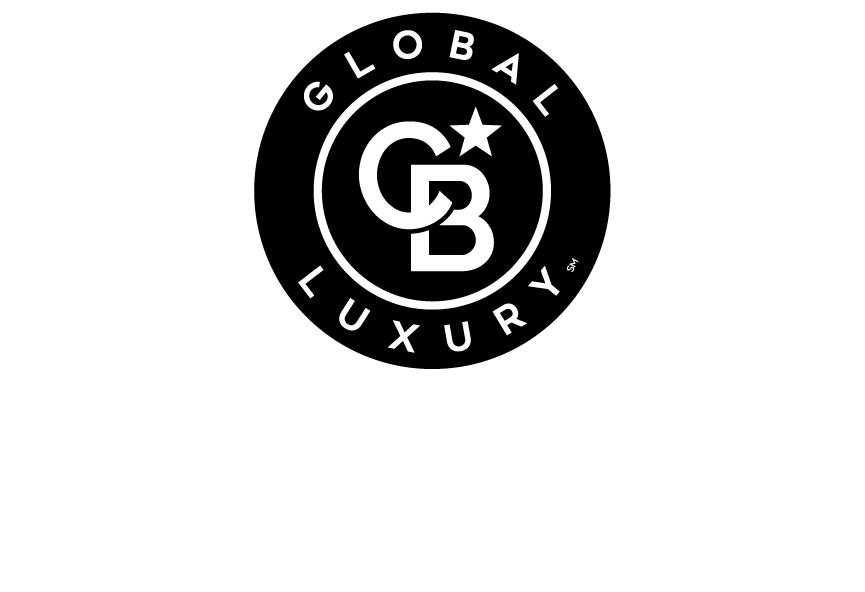
Listing Courtesy of: BRIGHT IDX / Coldwell Banker Realty / Hugo Romero
42395 Pale Iris Terrace Brambleton, VA 20148
Sold (7 Days)
$655,000
MLS #:
VALO2081314
VALO2081314
Taxes
$5,277(2024)
$5,277(2024)
Lot Size
2,178 SQFT
2,178 SQFT
Type
Townhouse
Townhouse
Year Built
2011
2011
Style
Other
Other
School District
Loudoun County Public Schools
Loudoun County Public Schools
County
Loudoun County
Loudoun County
Listed By
Hugo Romero, Coldwell Banker Realty
Bought with
Akshay Bhatnagar, Virginia Select Homes, LLC.
Akshay Bhatnagar, Virginia Select Homes, LLC.
Source
BRIGHT IDX
Last checked Apr 7 2025 at 8:13 PM GMT+0000
BRIGHT IDX
Last checked Apr 7 2025 at 8:13 PM GMT+0000
Bathroom Details
- Full Bathrooms: 2
- Half Bathroom: 1
Interior Features
- Breakfast Area
- Family Room Off Kitchen
- Combination Kitchen/Living
- Kitchen - Eat-In
- Window Treatments
- Bathroom - Walk-In Shower
- Bathroom - Tub Shower
- Carpet
- Floor Plan - Open
- Kitchen - Gourmet
- Kitchen - Island
- Primary Bath(s)
- Recessed Lighting
- Sound System
- Upgraded Countertops
- Walk-In Closet(s)
- Wood Floors
- Washer/Dryer Stacked
- Built-In Microwave
- Built-In Range
- Dishwasher
- Disposal
- Dryer - Electric
- Dryer - Front Loading
- Icemaker
- Intercom
- Oven/Range - Gas
- Refrigerator
- Stainless Steel Appliances
- Washer - Front Loading
- Water Dispenser
- Water Heater
- Walls/Ceilings: Dry Wall
- Walls/Ceilings: 9'+ Ceilings
- Walls/Ceilings: Tray Ceilings
Subdivision
- Brambleton Overlook
Lot Information
- Corner
- Landscaping
Property Features
- Above Grade
- Below Grade
- Fireplace: Fireplace - Glass Doors
- Fireplace: Gas/Propane
- Fireplace: Metal
- Foundation: Slab
Heating and Cooling
- Forced Air
- Central A/C
Basement Information
- Front Entrance
- Walkout Level
- Fully Finished
Homeowners Association Information
- Dues: $232
Flooring
- Bamboo
- Carpet
- Ceramic Tile
Exterior Features
- Masonry
- Vinyl Siding
- Brick
Utility Information
- Utilities: Cable Tv Available, Natural Gas Available, Under Ground, Water Available, Electric Available
- Sewer: Public Sewer
- Fuel: Natural Gas
School Information
- Elementary School: Waxpool
- Middle School: Eagle Ridge
- High School: Briar Woods
Stories
- 3
Living Area
- 1,936 sqft
Disclaimer: Copyright 2025 Bright MLS IDX. All rights reserved. This information is deemed reliable, but not guaranteed. The information being provided is for consumers’ personal, non-commercial use and may not be used for any purpose other than to identify prospective properties consumers may be interested in purchasing. Data last updated 4/7/25 13:13

