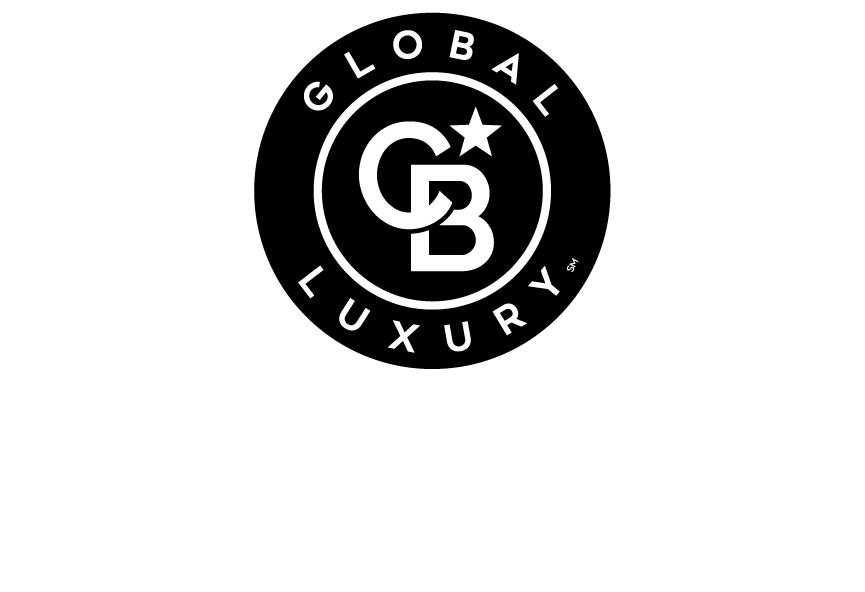Listing Courtesy of: BRIGHT IDX / Coldwell Banker Realty / Oleg Rylatko
44004 Kings Arms Square Ashburn, VA 20147
Sold (3 Days)
$677,200
MLS #:
VALO2078658
VALO2078658
Taxes
$4,927(2024)
$4,927(2024)
Lot Size
1,742 SQFT
1,742 SQFT
Type
Townhouse
Townhouse
Year Built
1995
1995
Style
Other
Other
School District
Loudoun County Public Schools
Loudoun County Public Schools
County
Loudoun County
Loudoun County
Listed By
Oleg Rylatko, Coldwell Banker Realty
Bought with
Unrepresented Buyer, Unrepresented Buyer Office
Unrepresented Buyer, Unrepresented Buyer Office
Source
BRIGHT IDX
Last checked Apr 6 2025 at 8:31 PM GMT+0000
BRIGHT IDX
Last checked Apr 6 2025 at 8:31 PM GMT+0000
Bathroom Details
- Full Bathrooms: 3
- Half Bathroom: 1
Interior Features
- Walls/Ceilings: Vaulted Ceilings
- Walls/Ceilings: 9'+ Ceilings
- Refrigerator
- Microwave
- Dryer - Gas
- Oven/Range - Gas
- Washer
- Dishwasher
- Breakfast Area
Subdivision
- Ashburn Village
Lot Information
- Premium
- Landscaping
Property Features
- Below Grade
- Above Grade
- Fireplace: Gas/Propane
- Fireplace: Fireplace - Glass Doors
- Foundation: Slab
Heating and Cooling
- Central
- Central A/C
Basement Information
- Walkout Level
- Fully Finished
- Rear Entrance
Homeowners Association Information
- Dues: $146
Flooring
- Luxury Vinyl Plank
- Hardwood
- Carpet
Exterior Features
- Vinyl Siding
- Roof: Asphalt
Utility Information
- Utilities: Cable Tv Available
- Sewer: Public Sewer
- Fuel: Natural Gas
School Information
- Elementary School: Dominion Trail
- Middle School: Farmwell Station
- High School: Broad Run
Parking
- Assigned
Stories
- 3
Living Area
- 2,222 sqft
Disclaimer: Copyright 2025 Bright MLS IDX. All rights reserved. This information is deemed reliable, but not guaranteed. The information being provided is for consumers’ personal, non-commercial use and may not be used for any purpose other than to identify prospective properties consumers may be interested in purchasing. Data last updated 4/6/25 13:31

