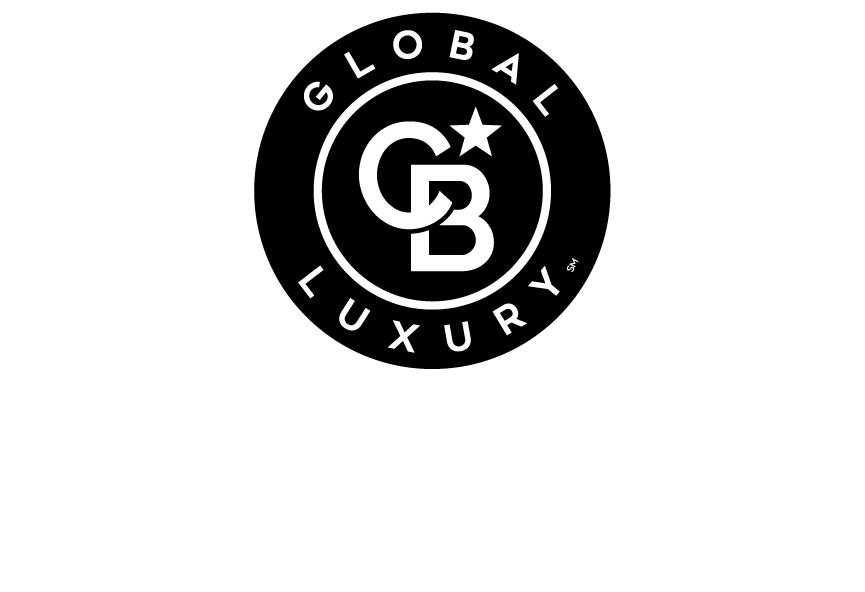


Listing Courtesy of: BRIGHT IDX / Long & Foster Real Estate, Inc.
11041 Doxberry Circle 17 Woodstock, MD 21163
Coming Soon (1 Days)
$660,000
OPEN HOUSE TIMES
-
OPENSun, Apr 131:00 pm - 3:00 pm
Description
A perfect blend of convivence, luxury and comfort is what you will find in this 3 bedroom 3 bath home with fully finished walkout lower level and lovely screened in porch that backs to trees. This one is a gem as the owners have taken remarkable care and it shows! Main floor has gleaming hardwood floors, a 3-sided gas fireplace between the Living and Dining rooms, cathedral ceiling and gourmet kitchen with pantry, island, granite, and stainless along with a breakfast area and door to deck. Also, on the main floor you find a large primary in suite bedroom and 1st floor laundry. Upper level had 2 additional nice sized bedrooms, full bath with jetted tub and small office/storage room. Walk-out lower level is the place to work out, relax with the TV or play games. Large recreation area with gas fireplace and media area along with a separate room with window that could be whatever you want it to be (office, bedroom, workout or crafting). Also find a full bath and storage. Home is part of the Wavery Woods East 55+ Community with a vibrant array of amenities that include a pool, tennis, pickleball, Clubhouse and golf course.
MLS #:
MDHW2051276
MDHW2051276
Taxes
$8,117(2024)
$8,117(2024)
Type
Townhouse
Townhouse
Year Built
2007
2007
Style
Colonial
Colonial
School District
Howard County Public School System
Howard County Public School System
County
Howard County
Howard County
Listed By
Karen Ingalls, Columbia
Source
BRIGHT IDX
Last checked Apr 9 2025 at 2:36 PM GMT+0000
BRIGHT IDX
Last checked Apr 9 2025 at 2:36 PM GMT+0000
Bathroom Details
- Full Bathrooms: 3
- Half Bathroom: 1
Interior Features
- Bathroom - Soaking Tub
- Bathroom - Tub Shower
- Bathroom - Walk-In Shower
- Breakfast Area
- Carpet
- Ceiling Fan(s)
- Chair Railings
- Combination Dining/Living
- Crown Moldings
- Dining Area
- Entry Level Bedroom
- Kitchen - Eat-In
- Kitchen - Gourmet
- Kitchen - Island
- Kitchen - Table Space
- Pantry
- Primary Bath(s)
- Recessed Lighting
- Sprinkler System
- Upgraded Countertops
- Walk-In Closet(s)
- Window Treatments
- Wood Floors
- Built-In Microwave
- Built-In Range
- Cooktop
- Dishwasher
- Disposal
- Dryer
- Exhaust Fan
- Icemaker
- Microwave
- Oven - Double
- Oven - Self Cleaning
- Oven - Wall
- Refrigerator
- Washer
- Water Heater
- Walls/Ceilings: 9'+ Ceilings
- Walls/Ceilings: 2 Story Ceilings
- Walls/Ceilings: Dry Wall
Subdivision
- Courtyards At Waverly Woods East
Senior Community
- Yes
Lot Information
- Backs to Trees
- Backs - Open Common Area
Property Features
- Above Grade
- Below Grade
- Fireplace: Double Sided
- Fireplace: Fireplace - Glass Doors
- Fireplace: Gas/Propane
- Foundation: Concrete Perimeter
- Foundation: Passive Radon Mitigation
Heating and Cooling
- Forced Air
- Ceiling Fan(s)
- Central A/C
Basement Information
- Full
- Fully Finished
- Heated
- Improved
- Interior Access
- Outside Entrance
- Rear Entrance
- Sump Pump
- Walkout Level
- Windows
Homeowners Association Information
- Dues: $235
Flooring
- Carpet
- Ceramic Tile
- Hardwood
Exterior Features
- Brick
- Vinyl Siding
- Roof: Architectural Shingle
Utility Information
- Utilities: Cable Tv, Under Ground
- Sewer: Public Sewer
- Fuel: Natural Gas
Parking
- Concrete Driveway
Stories
- 3
Living Area
- 2,951 sqft
Location
Disclaimer: Copyright 2025 Bright MLS IDX. All rights reserved. This information is deemed reliable, but not guaranteed. The information being provided is for consumers’ personal, non-commercial use and may not be used for any purpose other than to identify prospective properties consumers may be interested in purchasing. Data last updated 4/9/25 07:36
