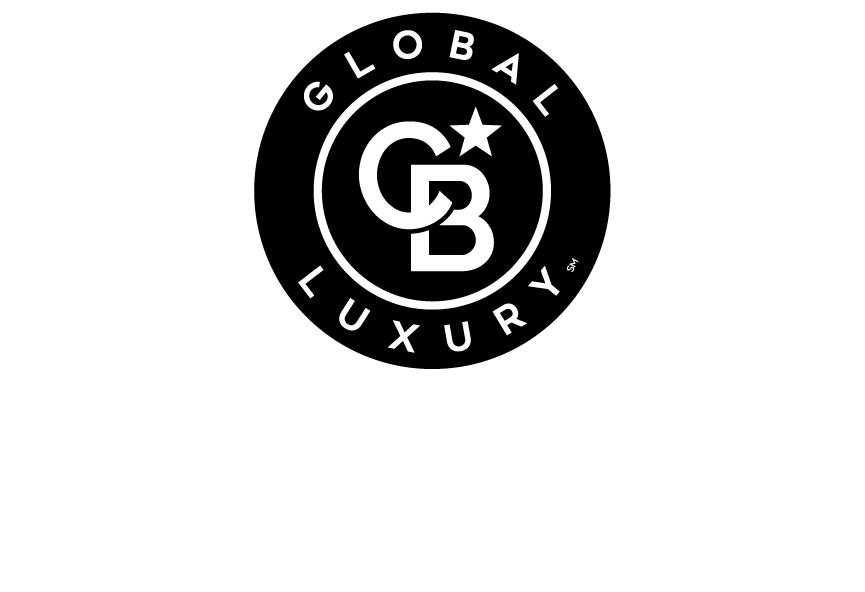Listing Courtesy of: BRIGHT IDX / Cummings & Co Realtors
926 Coen Road Street, MD 21154
Active (14 Days)
$719,900
MLS #:
MDHR2041312
MDHR2041312
Taxes
$6,005(2024)
$6,005(2024)
Lot Size
2 acres
2 acres
Type
Single-Family Home
Single-Family Home
Year Built
2016
2016
Style
Colonial
Colonial
School District
Harford County Public Schools
Harford County Public Schools
County
Harford County
Harford County
Listed By
Jessica M May, Cummings & Co Realtors
Source
BRIGHT IDX
Last checked Apr 16 2025 at 8:58 AM UTC
BRIGHT IDX
Last checked Apr 16 2025 at 8:58 AM UTC
Bathroom Details
- Full Bathrooms: 3
- Half Bathroom: 1
Interior Features
- Bathroom - Soaking Tub
- Carpet
- Breakfast Area
- Family Room Off Kitchen
- Floor Plan - Open
- Kitchen - Eat-In
- Kitchen - Island
- Primary Bath(s)
- Sprinkler System
- Walk-In Closet(s)
- Water Treat System
- Built-In Microwave
- Dishwasher
- Disposal
- Dryer
- Oven/Range - Electric
- Washer - Front Loading
- Water Heater
- Walls/Ceilings: 9'+ Ceilings
- Walls/Ceilings: Dry Wall
Subdivision
- None Available
Lot Information
- Backs to Trees
- Partly Wooded
- Rear Yard
Property Features
- Above Grade
- Below Grade
- Fireplace: Fireplace - Glass Doors
- Fireplace: Heatilator
- Fireplace: Mantel(s)
- Fireplace: Stone
- Fireplace: Wood
- Foundation: Concrete Perimeter
Heating and Cooling
- 90% Forced Air
- Ceiling Fan(s)
- Central A/C
Basement Information
- Daylight
- Full
- Fully Finished
- Heated
- Outside Entrance
- Rear Entrance
- Walkout Stairs
Flooring
- Carpet
- Luxury Vinyl Plank
Exterior Features
- Stone
- Vinyl Siding
- Roof: Architectural Shingle
- Roof: Metal
Utility Information
- Sewer: On Site Septic, Private Septic Tank
- Fuel: Propane - Leased
School Information
- Elementary School: North Bend
- Middle School: North Harford
- High School: North Harford
Stories
- 2
Living Area
- 3,994 sqft
Location
Listing Price History
Date
Event
Price
% Change
$ (+/-)
Apr 11, 2025
Price Changed
$719,900
-4%
-29,100
Disclaimer: Copyright 2025 Bright MLS IDX. All rights reserved. This information is deemed reliable, but not guaranteed. The information being provided is for consumers’ personal, non-commercial use and may not be used for any purpose other than to identify prospective properties consumers may be interested in purchasing. Data last updated 4/16/25 01:58
Get started with us today


Description