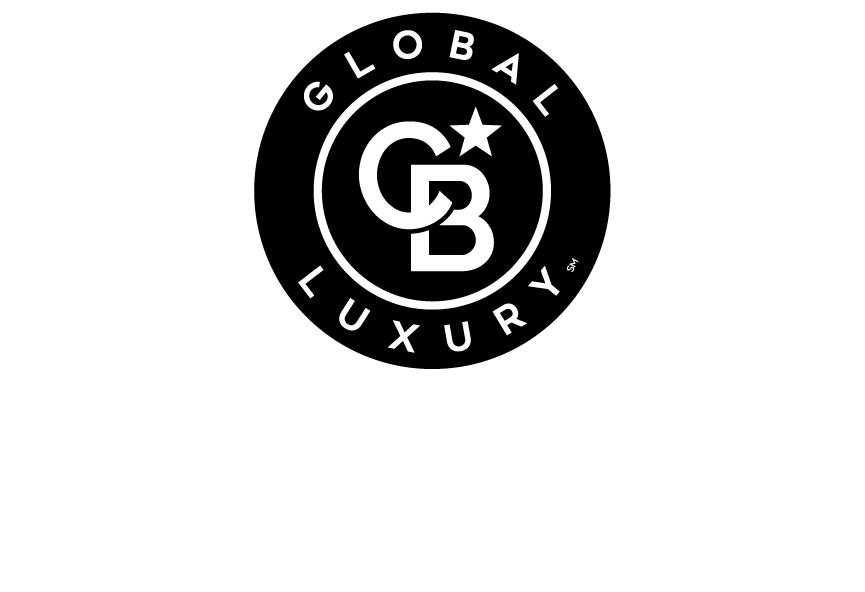


Listing Courtesy of: BRIGHT IDX / Coldwell Banker Realty / Jamie Richardson
4958 Filbert Street Shady Side, MD 20764
Active (135 Days)
$598,337
MLS #:
MDAA2099528
MDAA2099528
Taxes
$1,323(2025)
$1,323(2025)
Lot Size
7,500 SQFT
7,500 SQFT
Type
Single-Family Home
Single-Family Home
Year Built
2025
2025
Style
Coastal, Colonial, Craftsman
Coastal, Colonial, Craftsman
School District
Anne Arundel County Public Schools
Anne Arundel County Public Schools
County
Anne Arundel County
Anne Arundel County
Listed By
Jamie Richardson, Coldwell Banker Realty
Source
BRIGHT IDX
Last checked Apr 9 2025 at 9:08 PM GMT+0000
BRIGHT IDX
Last checked Apr 9 2025 at 9:08 PM GMT+0000
Bathroom Details
- Full Bathrooms: 2
- Half Bathroom: 1
Interior Features
- Bathroom - Walk-In Shower
- Family Room Off Kitchen
- Floor Plan - Open
- Kitchen - Island
- Sprinkler System
- Upgraded Countertops
- Walk-In Closet(s)
- Built-In Microwave
- Disposal
- Energy Efficient Appliances
- Energy Star Dishwasher
- Energy Star Refrigerator
- Oven/Range - Electric
- Stainless Steel Appliances
- Walls/Ceilings: Dry Wall
- Walls/Ceilings: 9'+ Ceilings
Subdivision
- Avalon Shores
Property Features
- Above Grade
- Below Grade
- Foundation: Crawl Space
Heating and Cooling
- Heat Pump - Electric Backup
- Central A/C
Flooring
- Ceramic Tile
- Luxury Vinyl Plank
- Partially Carpeted
Exterior Features
- Stick Built
- Vinyl Siding
- Roof: Architectural Shingle
- Roof: Asphalt
Utility Information
- Sewer: Public Sewer
- Fuel: Electric
School Information
- Elementary School: Shady Side
- Middle School: Southern
- High School: Southern
Stories
- 2
Living Area
- 2,135 sqft
Listing Brokerage Notes
Buyer Brokerage Compensation: $10,000
*Details provided by the brokerage, not MLS (Multiple Listing Service). Buyer's Brokerage Compensation not binding unless confirmed by separate agreement among applicable parties.
Location
Listing Price History
Date
Event
Price
% Change
$ (+/-)
Feb 03, 2025
Price Changed
$598,337
8%
44,100
Jan 08, 2025
Price Changed
$554,237
3%
17,337
Dec 19, 2024
Price Changed
$536,900
3%
17,000
Disclaimer: Copyright 2025 Bright MLS IDX. All rights reserved. This information is deemed reliable, but not guaranteed. The information being provided is for consumers’ personal, non-commercial use and may not be used for any purpose other than to identify prospective properties consumers may be interested in purchasing. Data last updated 4/9/25 14:08


Description