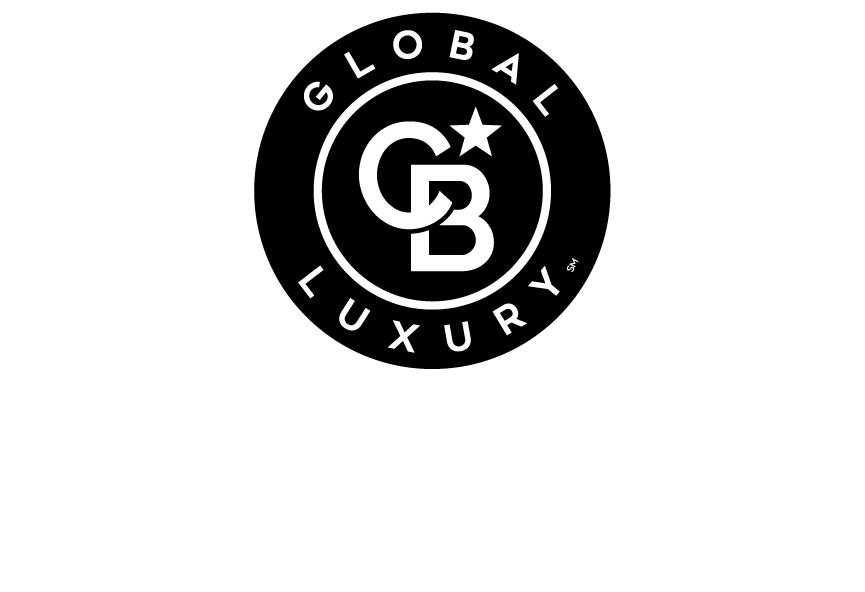Listing Courtesy of: BRIGHT IDX / Re/Max Leading Edge
1503 Lincoln Boulevard Severn, MD 21144
Active (13 Days)
$650,000
MLS #:
MDAA2110462
MDAA2110462
Taxes
$5,699(2024)
$5,699(2024)
Lot Size
4,000 SQFT
4,000 SQFT
Type
Single-Family Home
Single-Family Home
Year Built
2016
2016
Style
Colonial
Colonial
School District
Anne Arundel County Public Schools
Anne Arundel County Public Schools
County
Anne Arundel County
Anne Arundel County
Listed By
Scott B Smolen, Re/Max Leading Edge
Source
BRIGHT IDX
Last checked Apr 14 2025 at 6:02 PM GMT+0000
BRIGHT IDX
Last checked Apr 14 2025 at 6:02 PM GMT+0000
Bathroom Details
- Full Bathrooms: 3
- Half Bathroom: 1
Interior Features
- Attic
- Bathroom - Tub Shower
- Bathroom - Walk-In Shower
- Carpet
- Ceiling Fan(s)
- Dining Area
- Family Room Off Kitchen
- Primary Bath(s)
- Recessed Lighting
- Upgraded Countertops
- Walk-In Closet(s)
- Wood Floors
- Built-In Microwave
- Built-In Range
- Dishwasher
- Disposal
- Exhaust Fan
- Icemaker
- Oven/Range - Gas
- Refrigerator
- Stainless Steel Appliances
- Water Heater
- Walls/Ceilings: Dry Wall
Subdivision
- Colonial Park
Lot Information
- Corner
- Front Yard
- Rear Yard
- Trees/Wooded
Property Features
- Above Grade
- Below Grade
- Fireplace: Gas/Propane
- Foundation: Other
Heating and Cooling
- Forced Air
- Central A/C
- Ceiling Fan(s)
Basement Information
- Fully Finished
- Walkout Level
Flooring
- Hardwood
- Carpet
Exterior Features
- Vinyl Siding
- Roof: Asphalt
Utility Information
- Sewer: Public Sewer
- Fuel: Natural Gas
School Information
- Elementary School: Ridgeway
- Middle School: Old Mill Middle North
- High School: Severn Run
Stories
- 3
Living Area
- 2,689 sqft
Location
Disclaimer: Copyright 2025 Bright MLS IDX. All rights reserved. This information is deemed reliable, but not guaranteed. The information being provided is for consumers’ personal, non-commercial use and may not be used for any purpose other than to identify prospective properties consumers may be interested in purchasing. Data last updated 4/14/25 11:02

Description