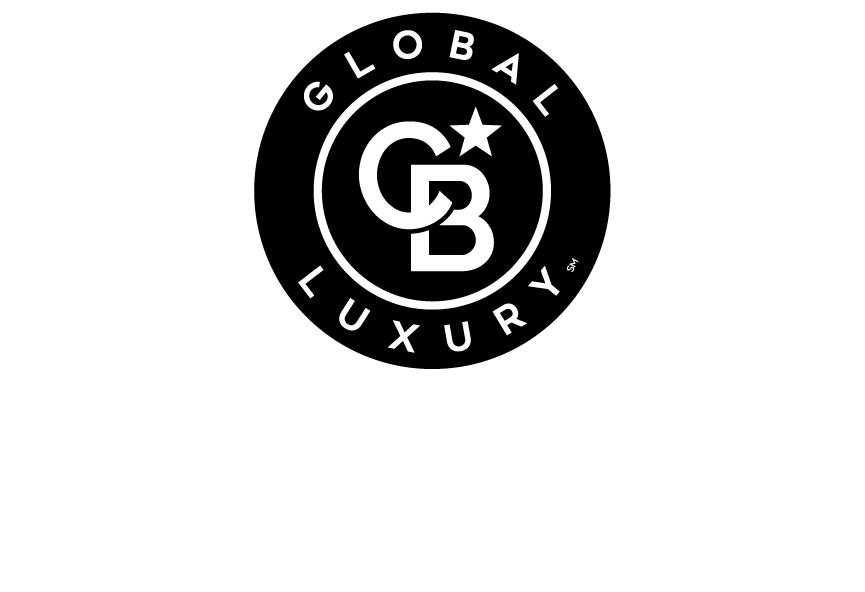


Listing Courtesy of: BRIGHT IDX / Coldwell Banker Realty / Donna Harrington / Kyle Jerkins
105 Delaware Avenue Salisbury, MD 21801
Active (232 Days)
$310,000
MLS #:
MDWC2014830
MDWC2014830
Taxes
$333(2024)
$333(2024)
Lot Size
9,226 SQFT
9,226 SQFT
Type
Single-Family Home
Single-Family Home
Building Name
None Available
None Available
Year Built
1922
1922
Style
Bungalow
Bungalow
School District
Wicomico County Public Schools
Wicomico County Public Schools
County
Wicomico County
Wicomico County
Listed By
Donna Harrington, Coldwell Banker Realty
Kyle Jerkins, Coldwell Banker Realty
Kyle Jerkins, Coldwell Banker Realty
Source
BRIGHT IDX
Last checked Apr 8 2025 at 5:37 PM GMT+0000
BRIGHT IDX
Last checked Apr 8 2025 at 5:37 PM GMT+0000
Bathroom Details
- Full Bathrooms: 2
Interior Features
- 2nd Kitchen
- Attic
- Carpet
- Entry Level Bedroom
- Family Room Off Kitchen
- Kitchen - Eat-In
- Recessed Lighting
- Upgraded Countertops
- Dryer - Electric
- Exhaust Fan
- Oven/Range - Electric
- Range Hood
- Washer
- Water Heater
- Walls/Ceilings: Dry Wall
Subdivision
- None Available
Lot Information
- Cleared
Property Features
- Above Grade
- Below Grade
- Foundation: Block
Heating and Cooling
- Heat Pump(s)
- Central A/C
Basement Information
- Unfinished
Flooring
- Luxury Vinyl Plank
- Carpet
Exterior Features
- Stick Built
- Frame
- Vinyl Siding
- Roof: Metal
- Roof: Shingle
Utility Information
- Utilities: Cable Tv, Electric Available
- Sewer: Public Sewer
- Fuel: Electric
Parking
- Gravel Driveway
Stories
- 1
Living Area
- 1,069 sqft
Listing Brokerage Notes
Buyer Brokerage Compensation: 2%
*Details provided by the brokerage, not MLS (Multiple Listing Service). Buyer's Brokerage Compensation not binding unless confirmed by separate agreement among applicable parties.
Location
Listing Price History
Date
Event
Price
% Change
$ (+/-)
Oct 19, 2024
Price Changed
$310,000
-2%
-5,000
Sep 18, 2024
Price Changed
$315,000
-10%
-35,000
Disclaimer: Copyright 2025 Bright MLS IDX. All rights reserved. This information is deemed reliable, but not guaranteed. The information being provided is for consumers’ personal, non-commercial use and may not be used for any purpose other than to identify prospective properties consumers may be interested in purchasing. Data last updated 4/8/25 10:37


Description