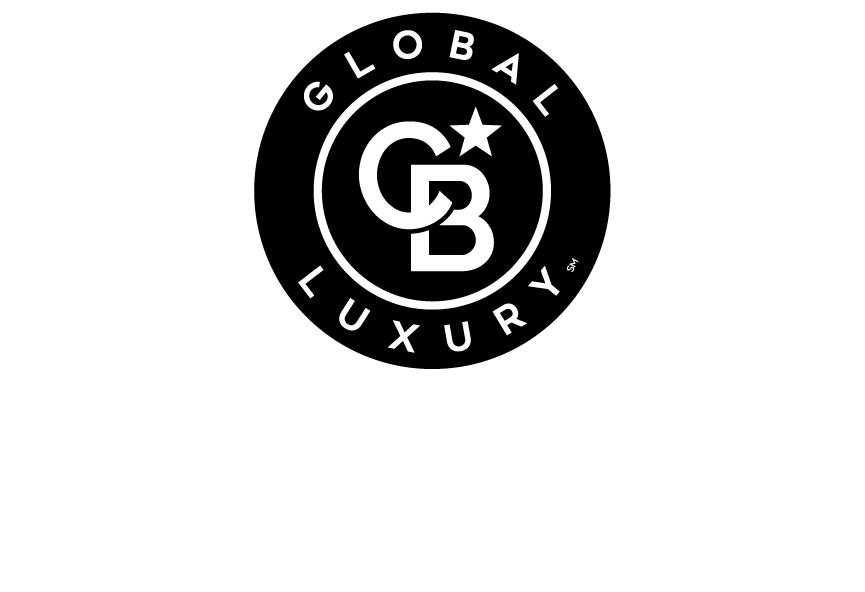


Listing Courtesy of: BRIGHT IDX / Sylvia Scott Cowles
12005 Prospect View Ave Avenue Lot 68C (1268) Glenn Dale, MD 20769
Active (215 Days)
$811,296
MLS #:
MDPG2125132
MDPG2125132
Taxes
$209(2024)
$209(2024)
Lot Size
7,800 SQFT
7,800 SQFT
Type
Single-Family Home
Single-Family Home
Year Built
2024
2024
Style
Craftsman
Craftsman
School District
Prince George's County Public Schools
Prince George's County Public Schools
County
Prince George's County
Prince George's County
Listed By
Sylvia S Cowles, Sylvia Scott Cowles
Source
BRIGHT IDX
Last checked Apr 10 2025 at 11:20 AM GMT+0000
BRIGHT IDX
Last checked Apr 10 2025 at 11:20 AM GMT+0000
Bathroom Details
- Full Bathrooms: 3
- Half Bathroom: 1
Interior Features
- Family Room Off Kitchen
- Floor Plan - Open
- Pantry
- Primary Bath(s)
- Sprinkler System
- Walk-In Closet(s)
- Kitchen - Gourmet
- Kitchen - Island
- Built-In Microwave
- Dishwasher
- Disposal
- Energy Efficient Appliances
- Exhaust Fan
- Icemaker
- Oven - Self Cleaning
- Refrigerator
- Stainless Steel Appliances
- Water Heater
- Cooktop
- Oven/Range - Gas
- Oven - Wall
- Walls/Ceilings: 9'+ Ceilings
- Walls/Ceilings: Dry Wall
Subdivision
- Fairway Estates
Property Features
- Above Grade
- Below Grade
- Fireplace: Fireplace - Glass Doors
- Fireplace: Gas/Propane
- Fireplace: Screen
- Fireplace: Mantel(s)
- Foundation: Concrete Perimeter
Heating and Cooling
- 90% Forced Air
- Central
- Forced Air
- Programmable Thermostat
- Central A/C
Basement Information
- Full
- Sump Pump
- Unfinished
- Space for Rooms
- Rear Entrance
- Poured Concrete
- Rough Bath Plumb
- Walkout Stairs
Homeowners Association Information
- Dues: $100
Flooring
- Carpet
- Luxury Vinyl Plank
- Vinyl
Exterior Features
- Vinyl Siding
- Batts Insulation
- Blown-In Insulation
- Brick Front
- Roof: Asphalt
Utility Information
- Utilities: Under Ground
- Sewer: Public Sewer
- Fuel: Natural Gas
Parking
- Paved Driveway
Stories
- 2
Living Area
- 2,749 sqft
Location
Disclaimer: Copyright 2025 Bright MLS IDX. All rights reserved. This information is deemed reliable, but not guaranteed. The information being provided is for consumers’ personal, non-commercial use and may not be used for any purpose other than to identify prospective properties consumers may be interested in purchasing. Data last updated 4/10/25 04:20

Description