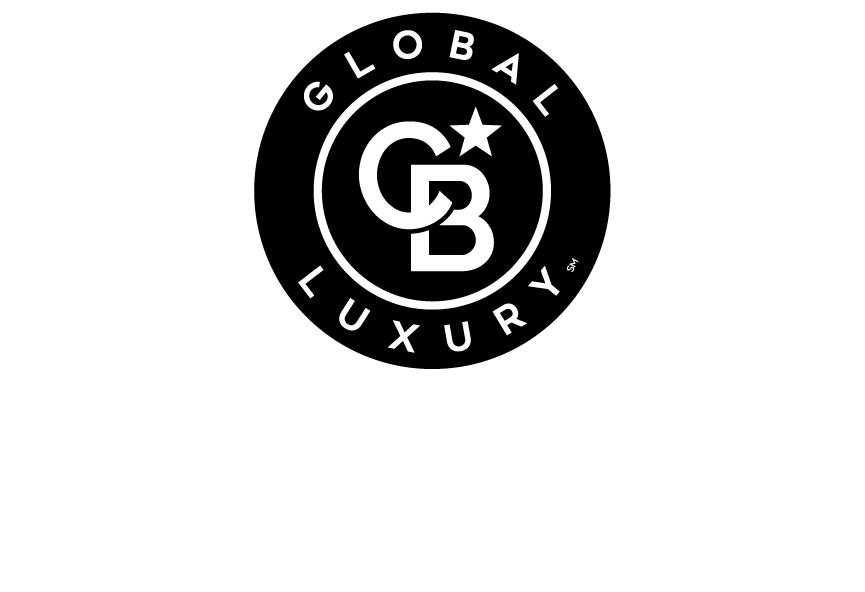Listing Courtesy of: BRIGHT IDX / Keller Williams Lucido Agency
3684 Westmount Parkway Ellicott City, MD 21042
Active (9 Days)
$1,249,990
OPEN HOUSE TIMES
-
OPENSat, Apr 1211:00 am - 3:00 pm
-
OPENSun, Apr 1311:00 am - 3:00 pm
-
OPENSat, Apr 1911:00 am - 3:00 pm
-
OPENSun, Apr 2011:00 am - 3:00 pm
-
OPENSat, Apr 2611:00 am - 3:00 pm
-
OPENSun, Apr 2711:00 am - 3:00 pm
-
OPENSat, May 311:00 am - 3:00 pm
-
OPENSun, May 411:00 am - 3:00 pm
show more
show more
Description
NVHomes at Westmount is Ellicott City's most sought-after, luxury new home community. The new Lisbon floorplan includes all of the high end finishes NVHomes has to offer, Enjoy gatherings in the formal dining room. Versatile flex space can be used however you like. The gourmet kitchen features an infinity island, which overlooks the dinette and the inviting family room. A family entry off the 2-car garage leads to a quiet study. Located near Glenelg high school. Photos are for viewing only - taken at a model. Seller is offering 28,000 closing cost assistance. Please contact the sales representative for more information. Expected November delivery! Model GPS Address: 3729 Westmount Pkwy, Ellicott City MD 21042.
MLS #:
MDHW2051414
MDHW2051414
Lot Size
6,687 SQFT
6,687 SQFT
Type
Single-Family Home
Single-Family Home
Year Built
2025
2025
Style
Traditional
Traditional
School District
Howard County Public School System
Howard County Public School System
County
Howard County
Howard County
Listed By
Robert J Lucido, Keller Williams Lucido Agency
Source
BRIGHT IDX
Last checked Apr 9 2025 at 1:37 PM GMT+0000
BRIGHT IDX
Last checked Apr 9 2025 at 1:37 PM GMT+0000
Bathroom Details
- Full Bathrooms: 3
- Half Bathroom: 1
Interior Features
- Attic
- Carpet
- Floor Plan - Open
- Formal/Separate Dining Room
- Kitchen - Eat-In
- Kitchen - Gourmet
- Pantry
- Sprinkler System
- Walk-In Closet(s)
- Bathroom - Tub Shower
- Crown Moldings
- Family Room Off Kitchen
- Kitchen - Island
- Built-In Microwave
- Cooktop
- Dishwasher
- Disposal
- Energy Efficient Appliances
- Exhaust Fan
- Icemaker
- Oven - Double
- Refrigerator
- Stainless Steel Appliances
- Water Heater
- Walls/Ceilings: 9'+ Ceilings
- Walls/Ceilings: Dry Wall
Subdivision
- Westmount
Property Features
- Above Grade
- Foundation: Concrete Perimeter
Heating and Cooling
- 90% Forced Air
- Programmable Thermostat
- Central A/C
- Zoned
Basement Information
- Full
- Interior Access
- Outside Entrance
- Walkout Level
- Sump Pump
Homeowners Association Information
- Dues: $125
Flooring
- Luxury Vinyl Plank
- Ceramic Tile
- Carpet
Exterior Features
- Asphalt
- Brick
- Combination
- Composition
- Frame
- Mixed
- Rough-In Plumbing
- Spray Foam Insulation
- Vinyl Siding
- Roof: Architectural Shingle
Utility Information
- Utilities: Under Ground, Cable Tv Available
- Sewer: Public Sewer
- Fuel: Natural Gas
- Energy: Ventilation, Conserving Materials/Methods, Regionally Sourced Materials, Low-Flow Fixtures, Efficient Hot Water Distribution
School Information
- Elementary School: Triadelphia Ridge
- Middle School: Folly Quarter
- High School: Glenelg
Parking
- Asphalt Driveway
Stories
- 3
Living Area
- 3,820 sqft
Location
Disclaimer: Copyright 2025 Bright MLS IDX. All rights reserved. This information is deemed reliable, but not guaranteed. The information being provided is for consumers’ personal, non-commercial use and may not be used for any purpose other than to identify prospective properties consumers may be interested in purchasing. Data last updated 4/9/25 06:37
