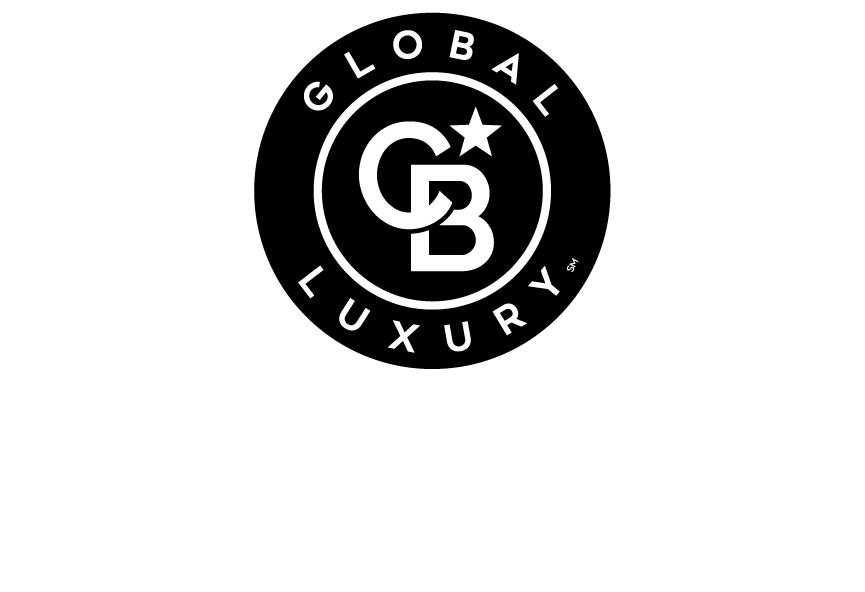Listing Courtesy of: BRIGHT IDX / Compass
2708 Heaven Wood Court Ellicott City, MD 21042
Pending (6 Days)
$1,250,000
MLS #:
MDHW2050668
MDHW2050668
Taxes
$15,034(2024)
$15,034(2024)
Lot Size
0.44 acres
0.44 acres
Type
Single-Family Home
Single-Family Home
Year Built
1999
1999
Style
Colonial
Colonial
School District
Howard County Public School System
Howard County Public School System
County
Howard County
Howard County
Listed By
Veronica a Sniscak, Compass
Source
BRIGHT IDX
Last checked Apr 9 2025 at 1:37 PM GMT+0000
BRIGHT IDX
Last checked Apr 9 2025 at 1:37 PM GMT+0000
Bathroom Details
- Full Bathrooms: 4
- Half Bathroom: 1
Interior Features
- Additional Stairway
- Air Filter System
- Built-Ins
- Carpet
- Ceiling Fan(s)
- Crown Moldings
- Dining Area
- Double/Dual Staircase
- Family Room Off Kitchen
- Floor Plan - Open
- Kitchen - Gourmet
- Primary Bath(s)
- Recessed Lighting
- Store/Office
- Walk-In Closet(s)
- Window Treatments
- Wood Floors
- Built-In Microwave
- Built-In Range
- Cooktop
- Dishwasher
- Disposal
- Dryer - Electric
- Oven - Self Cleaning
- Oven - Wall
- Refrigerator
- Water Heater - High-Efficiency
- Walls/Ceilings: 2 Story Ceilings
- Walls/Ceilings: 9'+ Ceilings
- Walls/Ceilings: High
Subdivision
- Turf Valley Vistas
Lot Information
- Front Yard
- No Thru Street
- Landscaping
- Level
- Rear Yard
- Private
- Sideyard(s)
Property Features
- Above Grade
- Below Grade
- Fireplace: Brick
- Fireplace: Mantel(s)
- Fireplace: Stone
- Foundation: Block
Heating and Cooling
- 90% Forced Air
- Central
- Energy Star Heating System
- Programmable Thermostat
- Zoned
- Ceiling Fan(s)
- Central A/C
- Multi Units
Basement Information
- Connecting Stairway
- Daylight
- Partial
- Full
- Heated
- Improved
- Interior Access
- Partially Finished
- Sump Pump
Homeowners Association Information
- Dues: $300
Flooring
- Carpet
- Hardwood
Exterior Features
- Brick
- Roof: Composite
Utility Information
- Utilities: Cable Tv, Under Ground
- Sewer: Public Sewer
- Fuel: Natural Gas
School Information
- Elementary School: Manor Woods
- Middle School: Mount View
- High School: Marriotts Ridge
Parking
- Asphalt Driveway
Stories
- 3
Living Area
- 5,124 sqft
Location
Disclaimer: Copyright 2025 Bright MLS IDX. All rights reserved. This information is deemed reliable, but not guaranteed. The information being provided is for consumers’ personal, non-commercial use and may not be used for any purpose other than to identify prospective properties consumers may be interested in purchasing. Data last updated 4/9/25 06:37

Description