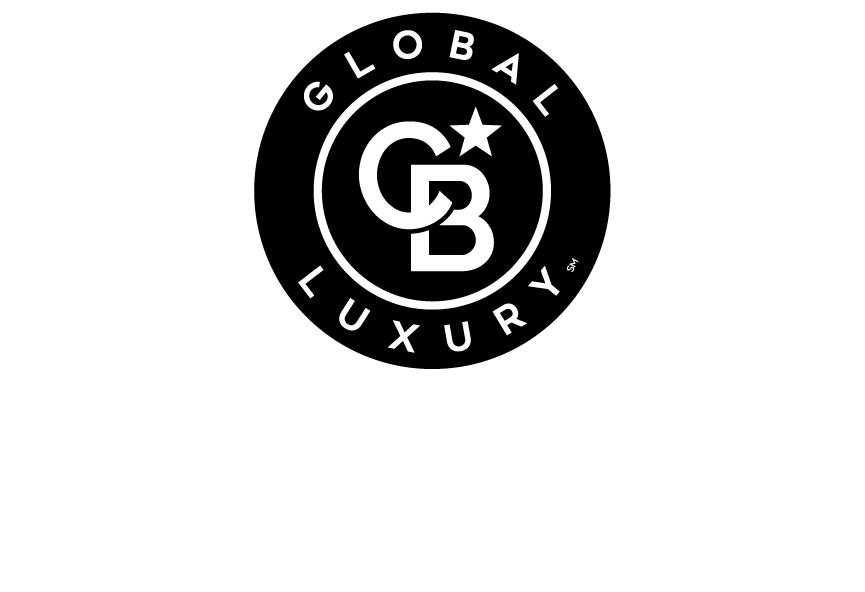


Listing Courtesy of: BRIGHT IDX / Homesmart
15581 Twin River Circle Bowie, MD 20716
Active (355 Days)
$899,990
MLS #:
MDPG2110502
MDPG2110502
Taxes
$14,000(2024)
$14,000(2024)
Lot Size
7,700 SQFT
7,700 SQFT
Type
Single-Family Home
Single-Family Home
Style
Colonial
Colonial
School District
Prince George's County Public Schools
Prince George's County Public Schools
County
Prince George's County
Prince George's County
Listed By
Albert a Adebayo, Homesmart
Source
BRIGHT IDX
Last checked Apr 7 2025 at 8:13 PM GMT+0000
BRIGHT IDX
Last checked Apr 7 2025 at 8:13 PM GMT+0000
Bathroom Details
- Full Bathrooms: 3
- Half Bathroom: 1
Subdivision
- Southlake
Property Features
- Above Grade
- Foundation: Concrete Perimeter
Heating and Cooling
- 90% Forced Air
- Central A/C
Basement Information
- Full
Homeowners Association Information
- Dues: $105
Exterior Features
- Brick
- Brick Front
Utility Information
- Sewer: Public Sewer
- Fuel: Natural Gas
Stories
- 3
Living Area
- 4,600 sqft
Location
Disclaimer: Copyright 2025 Bright MLS IDX. All rights reserved. This information is deemed reliable, but not guaranteed. The information being provided is for consumers’ personal, non-commercial use and may not be used for any purpose other than to identify prospective properties consumers may be interested in purchasing. Data last updated 4/7/25 13:13

Description