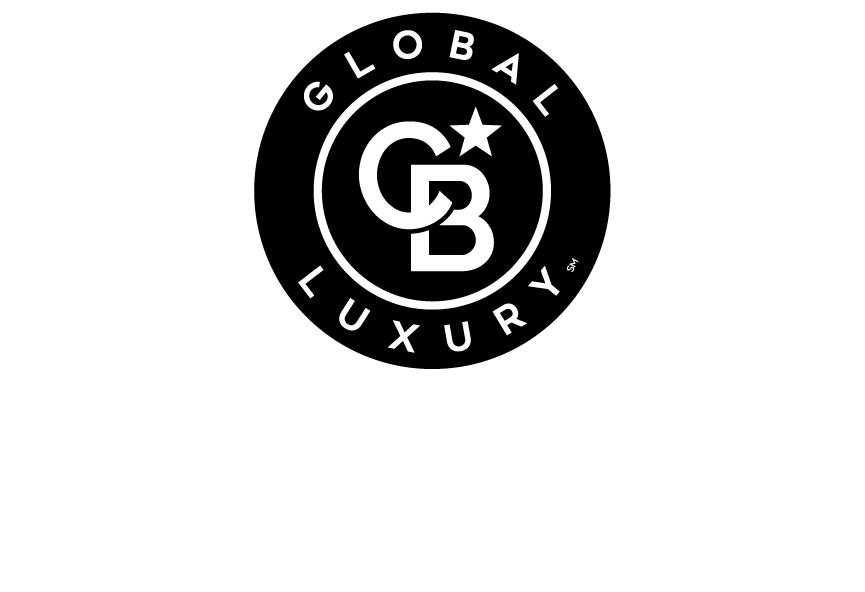Listing Courtesy of: BRIGHT IDX / Coldwell Banker Realty / Cara Slagle
728 Iron Gate Road Bel Air, MD 21014
Coming Soon (2 Days)
$539,000
MLS #:
MDHR2041346
MDHR2041346
Taxes
$4,681(2024)
$4,681(2024)
Lot Size
2,700 SQFT
2,700 SQFT
Type
Townhouse
Townhouse
Year Built
2019
2019
Style
Contemporary
Contemporary
School District
Harford County Public Schools
Harford County Public Schools
County
Harford County
Harford County
Listed By
Cara Slagle, Coldwell Banker Realty
Source
BRIGHT IDX
Last checked Apr 8 2025 at 5:37 PM GMT+0000
BRIGHT IDX
Last checked Apr 8 2025 at 5:37 PM GMT+0000
Bathroom Details
- Full Bathrooms: 3
- Half Bathroom: 1
Interior Features
- Bathroom - Walk-In Shower
- Bathroom - Tub Shower
- Butlers Pantry
- Carpet
- Combination Kitchen/Dining
- Combination Kitchen/Living
- Dining Area
- Family Room Off Kitchen
- Floor Plan - Open
- Kitchen - Eat-In
- Kitchen - Island
- Kitchen - Table Space
- Pantry
- Primary Bath(s)
- Recessed Lighting
- Walk-In Closet(s)
- Window Treatments
- Wood Floors
- Built-In Microwave
- Cooktop
- Dishwasher
- Disposal
- Dryer
- Instant Hot Water
- Oven - Double
- Oven - Wall
- Refrigerator
- Stainless Steel Appliances
- Washer
- Water Heater - Tankless
Subdivision
- Magness Mill
Lot Information
- Backs to Trees
Property Features
- Above Grade
- Below Grade
- Foundation: Concrete Perimeter
Heating and Cooling
- Forced Air
- Central A/C
Basement Information
- Daylight
- Full
- Connecting Stairway
- Fully Finished
- Heated
- Interior Access
- Outside Entrance
- Walkout Level
- Windows
Homeowners Association Information
- Dues: $270
Exterior Features
- Stone
- Vinyl Siding
- Roof: Architectural Shingle
Utility Information
- Sewer: Public Sewer
- Fuel: Natural Gas
Parking
- Concrete Driveway
Stories
- 3
Living Area
- 2,474 sqft
Location
Disclaimer: Copyright 2025 Bright MLS IDX. All rights reserved. This information is deemed reliable, but not guaranteed. The information being provided is for consumers’ personal, non-commercial use and may not be used for any purpose other than to identify prospective properties consumers may be interested in purchasing. Data last updated 4/8/25 10:37

Description