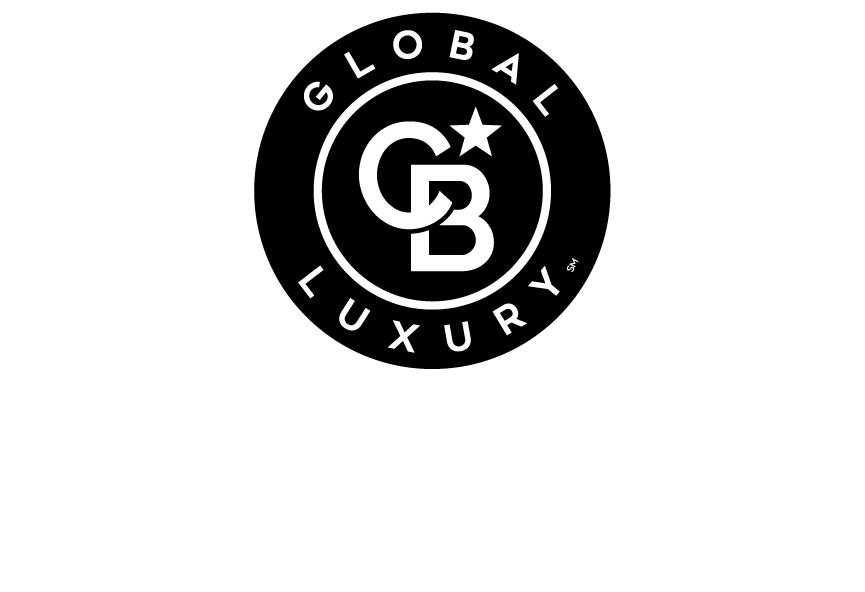Listing Courtesy of: BRIGHT IDX / Long & Foster Real Estate, Inc.
256 Waycross Way Arnold, MD 21012
Active (3 Days)
$675,000
OPEN HOUSE TIMES
-
OPENSun, Apr 1312 noon - 2:00 pm
Description
Welcome home to 256 Waycross Way, located in the highly sought-after Raintree community and the top-rated Broadneck School district. This beautifully updated home blends coastal charm with modern convenience, offering spacious living areas and thoughtful upgrades throughout.Step inside to find gleaming hardwood floors and a sunlit open layout. The gourmet kitchen is perfect for entertaining, featuring maple cabinets, quartz countertops, and stainless-steel appliances. Upstairs, the expansive owner’s suite includes a walk-in closet and a luxurious remodeled bathroom.The finished walk-out basement with a half bath offers flex space for a home office, playroom, or recreation area. Outdoor living shines with a large screened-in porch with a cedar ceiling & skylights, plus a custom stone patio—ideal for summer barbecues or cozy fire pit nights.Enjoy close proximity to the Magothy & Severn Rivers, Chesapeake Bay, parks, golf, pools, shopping, dining, and commuter routes to Annapolis, DC, and Baltimore. This home is designed for comfort, convenience, and making lifelong memories.
MLS #:
MDAA2110532
MDAA2110532
Taxes
$5,268(2024)
$5,268(2024)
Lot Size
7,177 SQFT
7,177 SQFT
Type
Single-Family Home
Single-Family Home
Year Built
1983
1983
Style
Colonial
Colonial
School District
Anne Arundel County Public Schools
Anne Arundel County Public Schools
County
Anne Arundel County
Anne Arundel County
Listed By
Kara Chaffin Donofrio, Mclean
Source
BRIGHT IDX
Last checked Apr 13 2025 at 2:14 AM GMT+0000
BRIGHT IDX
Last checked Apr 13 2025 at 2:14 AM GMT+0000
Bathroom Details
- Full Bathrooms: 2
- Half Bathrooms: 2
Interior Features
- Chair Railings
- Crown Moldings
- Family Room Off Kitchen
- Walk-In Closet(s)
- Wood Floors
- Disposal
- Refrigerator
- Washer
- Water Heater
- Built-In Microwave
- Dishwasher
- Dryer
- Exhaust Fan
- Icemaker
- Stainless Steel Appliances
Subdivision
- Raintree
Property Features
- Above Grade
- Below Grade
- Fireplace: Electric
- Fireplace: Mantel(s)
- Fireplace: Brick
- Foundation: Concrete Perimeter
Heating and Cooling
- Heat Pump(s)
- Central A/C
Basement Information
- Walkout Level
- Combination
Homeowners Association Information
- Dues: $150
Exterior Features
- Vinyl Siding
- Roof: Architectural Shingle
Utility Information
- Sewer: Public Sewer
- Fuel: Electric
School Information
- High School: Broadneck
Parking
- Concrete Driveway
Stories
- 3
Living Area
- 2,154 sqft
Location
Disclaimer: Copyright 2025 Bright MLS IDX. All rights reserved. This information is deemed reliable, but not guaranteed. The information being provided is for consumers’ personal, non-commercial use and may not be used for any purpose other than to identify prospective properties consumers may be interested in purchasing. Data last updated 4/12/25 19:14

