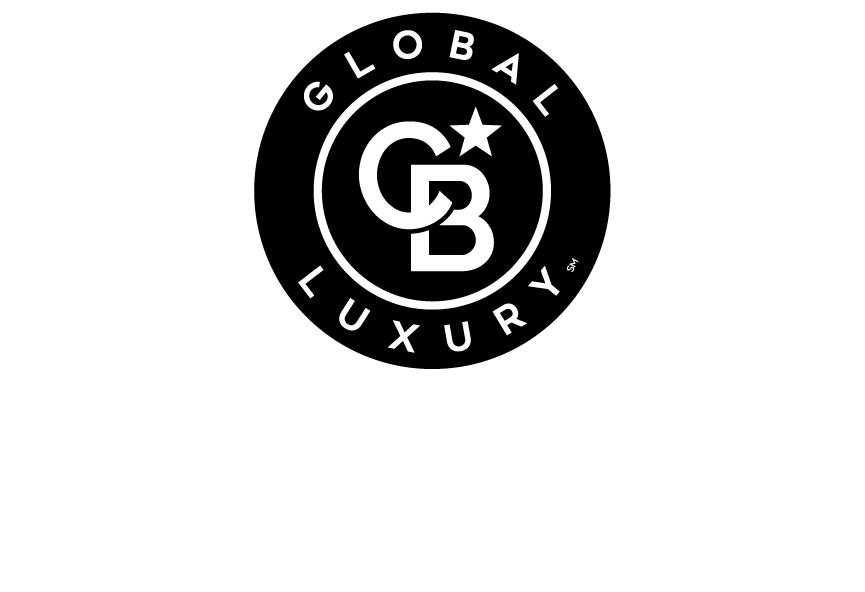
Listing Courtesy of: BRIGHT IDX / Coldwell Banker Realty / Joanna Dalton
627 Captain John Brice Way Annapolis, MD 21401
Sold (4 Days)
$515,000
MLS #:
MDAA2096690
MDAA2096690
Taxes
$4,510(2024)
$4,510(2024)
Type
Townhouse
Townhouse
Year Built
1997
1997
Style
Colonial
Colonial
School District
Anne Arundel County Public Schools
Anne Arundel County Public Schools
County
Anne Arundel County
Anne Arundel County
Listed By
Joanna Dalton, Coldwell Banker Realty
Bought with
Adis Hrbinic, Keller Williams Gateway LLC
Adis Hrbinic, Keller Williams Gateway LLC
Source
BRIGHT IDX
Last checked Mar 13 2025 at 12:47 AM GMT+0000
BRIGHT IDX
Last checked Mar 13 2025 at 12:47 AM GMT+0000
Bathroom Details
- Full Bathrooms: 3
- Half Bathroom: 1
Interior Features
- Walls/Ceilings: Dry Wall
- Washer
- Refrigerator
- Oven/Range - Gas
- Microwave
- Icemaker
- Exhaust Fan
- Dryer - Front Loading
- Disposal
- Dishwasher
- Washer/Dryer Hookups Only
- Floor Plan - Open
- Wood Floors
- Window Treatments
- Primary Bath(s)
- Combination Kitchen/Dining
Subdivision
- Tidewater Colony
Lot Information
- Backs - Open Common Area
Property Features
- Below Grade
- Above Grade
- Foundation: Other
Heating and Cooling
- Forced Air
- Central A/C
Basement Information
- Improved
- Heated
- Fully Finished
- Connecting Stairway
- Combination
Exterior Features
- Brick
- Combination
- Roof: Asphalt
Utility Information
- Sewer: Public Sewer
- Fuel: Natural Gas
Stories
- 3
Living Area
- 1,910 sqft
Disclaimer: Copyright 2025 Bright MLS IDX. All rights reserved. This information is deemed reliable, but not guaranteed. The information being provided is for consumers’ personal, non-commercial use and may not be used for any purpose other than to identify prospective properties consumers may be interested in purchasing. Data last updated 3/12/25 17:47
