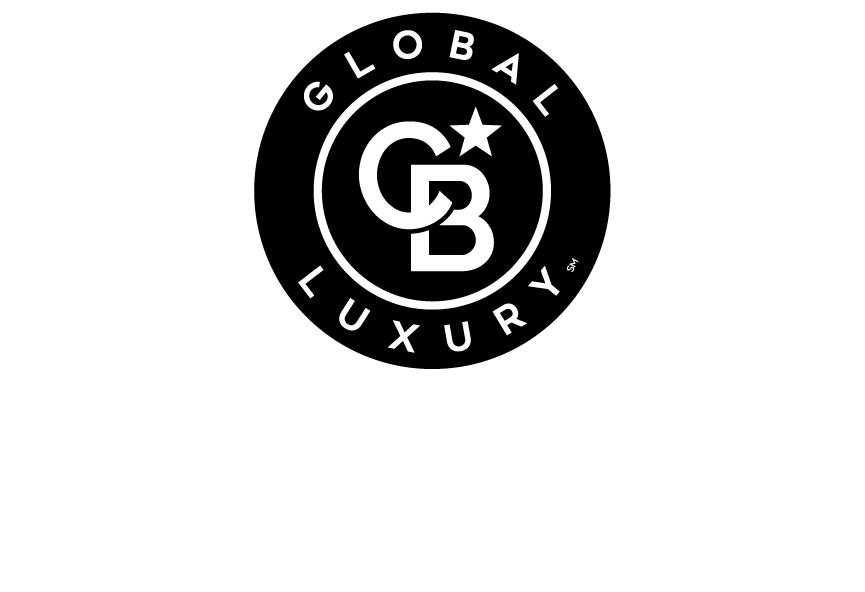


Listing Courtesy of: BRIGHT IDX / Coldwell Banker Realty / Pamela "Pam" Batstone
507 Coover Road Annapolis, MD 21401
Pending (17 Days)
$699,000
MLS #:
MDAA2103572
MDAA2103572
Taxes
$6,438(2024)
$6,438(2024)
Lot Size
5,000 SQFT
5,000 SQFT
Type
Single-Family Home
Single-Family Home
Year Built
1990
1990
Style
Colonial
Colonial
School District
Anne Arundel County Public Schools
Anne Arundel County Public Schools
County
Anne Arundel County
Anne Arundel County
Listed By
Pamela "Pam" Batstone, Coldwell Banker Realty
Source
BRIGHT IDX
Last checked Apr 6 2025 at 8:10 PM GMT+0000
BRIGHT IDX
Last checked Apr 6 2025 at 8:10 PM GMT+0000
Bathroom Details
- Full Bathrooms: 4
Interior Features
- Walls/Ceilings: Dry Wall
- Walls/Ceilings: 2 Story Ceilings
- Water Heater
- Washer
- Stove
- Refrigerator
- Oven/Range - Electric
- Icemaker
- Exhaust Fan
- Dryer
- Disposal
- Dishwasher
- Built-In Microwave
- Wood Floors
- Window Treatments
- Walk-In Closet(s)
- Upgraded Countertops
- Stain/Lead Glass
- Recessed Lighting
- Kitchen - Gourmet
- Formal/Separate Dining Room
- Floor Plan - Open
- Family Room Off Kitchen
- Entry Level Bedroom
- Ceiling Fan(s)
- Carpet
- Breakfast Area
Subdivision
- Heritage Harbour
Senior Community
- Yes
Lot Information
- Landscaping
- Backs to Trees
Property Features
- Below Grade
- Above Grade
- Fireplace: Mantel(s)
- Fireplace: Gas/Propane
- Foundation: Other
Heating and Cooling
- Zoned
- Forced Air
- Central A/C
Basement Information
- Walkout Level
- Rear Entrance
- Outside Entrance
- Interior Access
- Full
- Partial
- Daylight
Homeowners Association Information
- Dues: $167
Flooring
- Hardwood
- Ceramic Tile
- Carpet
Exterior Features
- Brick
- Combination
Utility Information
- Sewer: Public Sewer
- Fuel: Natural Gas
Stories
- 3
Living Area
- 3,392 sqft
Listing Brokerage Notes
Buyer Brokerage Compensation: %
*Details provided by the brokerage, not MLS (Multiple Listing Service). Buyer's Brokerage Compensation not binding unless confirmed by separate agreement among applicable parties.
Location
Disclaimer: Copyright 2025 Bright MLS IDX. All rights reserved. This information is deemed reliable, but not guaranteed. The information being provided is for consumers’ personal, non-commercial use and may not be used for any purpose other than to identify prospective properties consumers may be interested in purchasing. Data last updated 4/6/25 13:10


Description