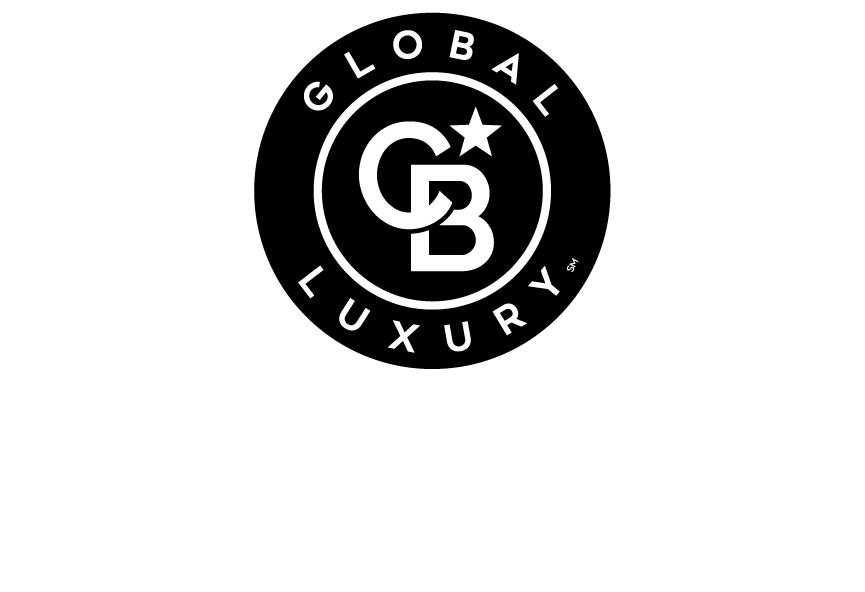Listing Courtesy of: BRIGHT IDX / Coldwell Banker Realty / Pamela "Pam" Batstone
1025 Sextant Court Annapolis, MD 21401
Sold (4 Days)
$650,000
MLS #:
MDAA2094750
MDAA2094750
Taxes
$5,428(2024)
$5,428(2024)
Lot Size
2,550 SQFT
2,550 SQFT
Type
Townhouse
Townhouse
Year Built
1988
1988
Style
Colonial
Colonial
School District
Anne Arundel County Public Schools
Anne Arundel County Public Schools
County
Anne Arundel County
Anne Arundel County
Listed By
Pamela "Pam" Batstone, Coldwell Banker Realty
Bought with
Deborah K Wade, Re/Max Executive
Deborah K Wade, Re/Max Executive
Source
BRIGHT IDX
Last checked Apr 17 2025 at 12:27 AM UTC
BRIGHT IDX
Last checked Apr 17 2025 at 12:27 AM UTC
Bathroom Details
- Full Bathrooms: 3
- Half Bathroom: 1
Interior Features
- Kitchen - Table Space
- Dining Area
- Crown Moldings
- Primary Bath(s)
- Window Treatments
- Wood Floors
- Floor Plan - Traditional
- Dishwasher
- Disposal
- Dryer
- Exhaust Fan
- Oven/Range - Electric
- Refrigerator
- Stove
- Washer
- Walls/Ceilings: 2 Story Ceilings
Subdivision
- Heritage Harbour
Senior Community
- Yes
Lot Information
- Backs - Open Common Area
Property Features
- Above Grade
- Below Grade
- Fireplace: Mantel(s)
- Foundation: Slab
Heating and Cooling
- Heat Pump(s)
- Ceiling Fan(s)
- Central A/C
Homeowners Association Information
- Dues: $167
Flooring
- Carpet
- Hardwood
- Ceramic Tile
Exterior Features
- Brick
Utility Information
- Sewer: Public Sewer
- Fuel: Electric
Stories
- 2
Living Area
- 2,640 sqft
Listing Brokerage Notes
Buyer Brokerage Compensation: 1.5%
*Details provided by the brokerage, not MLS (Multiple Listing Service). Buyer's Brokerage Compensation not binding unless confirmed by separate agreement among applicable parties.
Disclaimer: Copyright 2025 Bright MLS IDX. All rights reserved. This information is deemed reliable, but not guaranteed. The information being provided is for consumers’ personal, non-commercial use and may not be used for any purpose other than to identify prospective properties consumers may be interested in purchasing. Data last updated 4/16/25 17:27
Get started with us today


