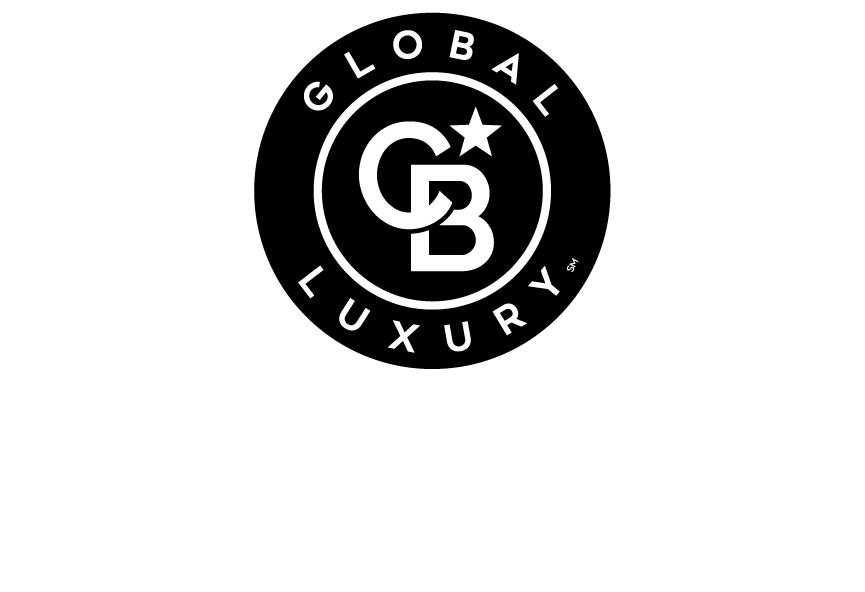Listing Courtesy of: BRIGHT IDX / Coldwell Banker Realty / Courtney "Courtney Veirs" Bouloucon / Marc Bouloucon
38415 Boxwood Terrace 104B Selbyville, DE 19975
Active (3 Days)
$600,000
MLS #:
DESU2081036
DESU2081036
Taxes
$1,524(2024)
$1,524(2024)
Type
Condo
Condo
Building Name
None Available
None Available
Year Built
2006
2006
Style
Other, Coastal
Other, Coastal
School District
Indian River
Indian River
County
Sussex County
Sussex County
Listed By
Courtney "Courtney Veirs" Bouloucon, Coldwell Banker Realty
Marc Bouloucon, Coldwell Banker Realty
Marc Bouloucon, Coldwell Banker Realty
Source
BRIGHT IDX
Last checked Apr 3 2025 at 5:58 AM GMT+0000
BRIGHT IDX
Last checked Apr 3 2025 at 5:58 AM GMT+0000
Bathroom Details
- Full Bathrooms: 3
Interior Features
- Built-Ins
- Window Treatments
- Dishwasher
- Disposal
- Dryer
- Washer
- Refrigerator
- Combination Kitchen/Dining
- Family Room Off Kitchen
- Walls/Ceilings: Dry Wall
- Recessed Lighting
- Kitchen - Table Space
- Other
- Stainless Steel Appliances
- Carpet
- Walls/Ceilings: 9'+ Ceilings
- Oven/Range - Electric
- Upgraded Countertops
- Ceiling Fan(s)
- Floor Plan - Open
- Oven - Wall
- Water Heater
- Kitchen - Island
- Kitchen - Gourmet
- Built-In Microwave
- Breakfast Area
- Bathroom - Soaking Tub
- Bathroom - Walk-In Shower
Subdivision
- Bayside
Property Features
- Below Grade
- Above Grade
- Fireplace: Gas/Propane
Heating and Cooling
- Forced Air
- Central A/C
- Programmable Thermostat
Homeowners Association Information
- Dues: $699
Flooring
- Carpet
- Heated
- Engineered Wood
- Ceramic Tile
Exterior Features
- Frame
- Aluminum Siding
- Roof: Architectural Shingle
Utility Information
- Utilities: Cable Tv Available, Propane, Under Ground, Propane - Community
- Sewer: Public Sewer
- Fuel: Electric
Stories
- 1
Living Area
- 2,565 sqft
Location
Disclaimer: Copyright 2025 Bright MLS IDX. All rights reserved. This information is deemed reliable, but not guaranteed. The information being provided is for consumers’ personal, non-commercial use and may not be used for any purpose other than to identify prospective properties consumers may be interested in purchasing. Data last updated 4/2/25 22:58

Description