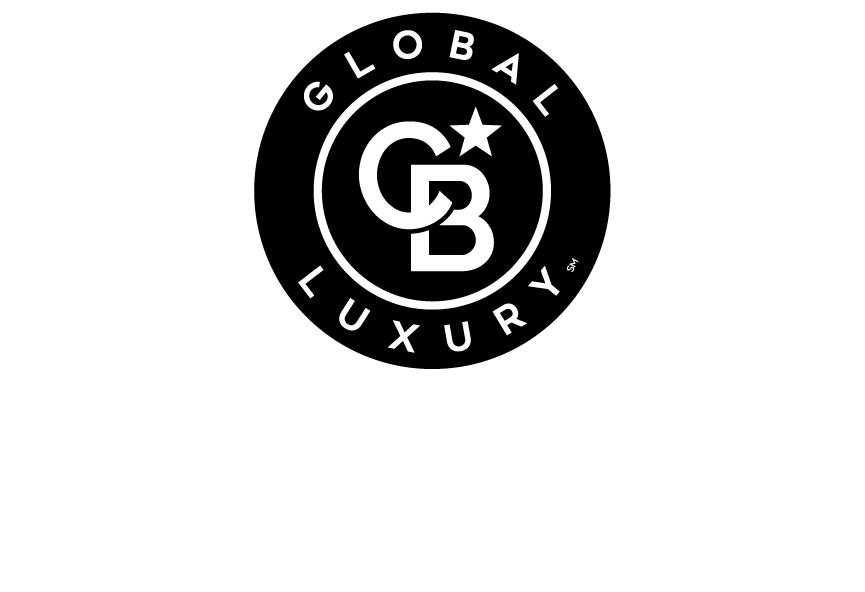Listing Courtesy of: BRIGHT IDX / Coldwell Banker Realty / Gaudy Baxter
4347 F Street SE Washington, DC 20019
Active (135 Days)
$389,999
MLS #:
DCDC2162842
DCDC2162842
Taxes
$3,046(2024)
$3,046(2024)
Lot Size
2,063 SQFT
2,063 SQFT
Type
Single-Family Home
Single-Family Home
Year Built
1950
1950
Style
Federal
Federal
School District
District of Columbia Public Schools
District of Columbia Public Schools
Listed By
Gaudy Baxter, Coldwell Banker Realty
Source
BRIGHT IDX
Last checked Apr 7 2025 at 2:09 AM GMT+0000
BRIGHT IDX
Last checked Apr 7 2025 at 2:09 AM GMT+0000
Bathroom Details
- Full Bathrooms: 2
Subdivision
- Fort Dupont Park
Property Features
- Above Grade
- Foundation: Brick/Mortar
Heating and Cooling
- Forced Air
- Central A/C
Basement Information
- Fully Finished
Exterior Features
- Brick
Utility Information
- Sewer: Public Septic, Public Sewer
- Fuel: Natural Gas
Stories
- 3
Living Area
- 832 sqft
Location
Listing Price History
Date
Event
Price
% Change
$ (+/-)
Jan 06, 2025
Price Changed
$389,999
-5%
-20,001
Dec 09, 2024
Price Changed
$410,000
-4%
-14,999
Nov 21, 2024
Price Changed
$424,999
-1%
-5,000
Oct 23, 2024
Price Changed
$429,999
-3%
-15,000
Disclaimer: Copyright 2025 Bright MLS IDX. All rights reserved. This information is deemed reliable, but not guaranteed. The information being provided is for consumers’ personal, non-commercial use and may not be used for any purpose other than to identify prospective properties consumers may be interested in purchasing. Data last updated 4/6/25 19:09

Description