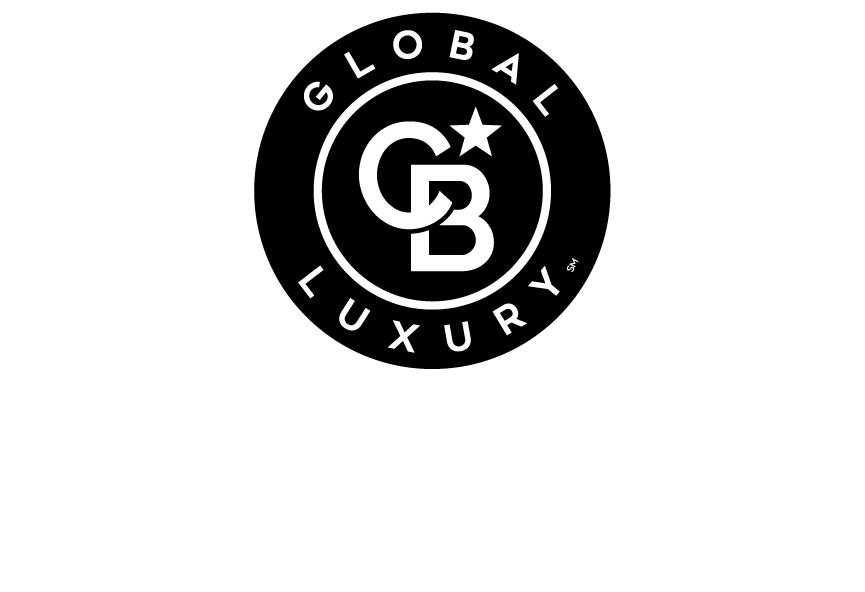Listing Courtesy of: BRIGHT IDX / Coldwell Banker Realty / Linda Pettie
332 11th Street SE Washington, DC 20003
Pending (204 Days)
$1,099,000
2,005
SQFT
MLS #:
DCDC2161188
DCDC2161188
Taxes
$9,626(2024)
$9,626(2024)
Lot Size
1,452 SQFT
1,452 SQFT
Type
Multifamily
Multifamily
Year Built
1908
1908
Style
Contemporary
Contemporary
School District
District of Columbia Public Schools
District of Columbia Public Schools
Listed By
Linda Pettie, Coldwell Banker Realty
Source
BRIGHT IDX
Last checked Apr 22 2025 at 2:34 PM GMT+0000
BRIGHT IDX
Last checked Apr 22 2025 at 2:34 PM GMT+0000
Bathroom Details
Interior Features
- Ceiling Fan(s)
- Combination Dining/Living
- Floor Plan - Open
- Wood Floors
- Bathroom - Walk-In Shower
- Dishwasher
- Disposal
- Oven/Range - Electric
- Washer/Dryer Stacked
- Built-In Microwave
Subdivision
- Capitol Hill
Property Features
- Above Grade
- Below Grade
- Foundation: Other
Heating and Cooling
- Central
- Central A/C
Basement Information
- Front Entrance
- Fully Finished
- Rear Entrance
Exterior Features
- Brick
- Roof: Rubber
Utility Information
- Sewer: Public Sewer
- Fuel: Electric
School Information
- Elementary School: Watkins
- Middle School: Stuart-Hobson
Living Area
- 2,005 sqft
Location
Listing Price History
Date
Event
Price
% Change
$ (+/-)
Mar 15, 2025
Price Changed
$1,099,000
-4%
-50,000
Feb 20, 2025
Price Changed
$1,149,000
-3%
-30,000
Jan 18, 2025
Price Changed
$1,179,000
-6%
-70,900
Disclaimer: Copyright 2025 Bright MLS IDX. All rights reserved. This information is deemed reliable, but not guaranteed. The information being provided is for consumers’ personal, non-commercial use and may not be used for any purpose other than to identify prospective properties consumers may be interested in purchasing. Data last updated 4/22/25 07:34


Description