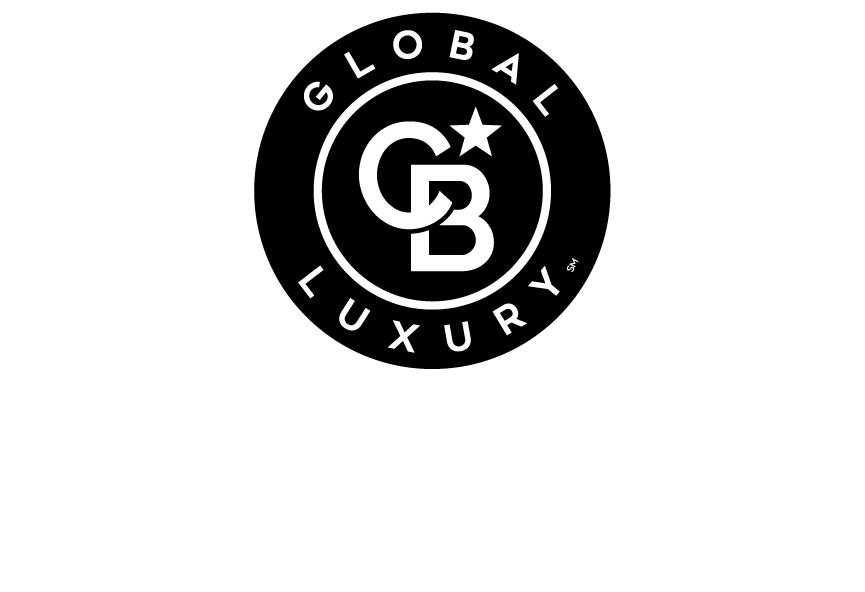Listing Courtesy of: BRIGHT IDX / Coldwell Banker Realty / Linda Pettie
235 9th Street SE Washington, DC 20003
Sold (26 Days)
$1,099,000
MLS #:
DCDC2183114
DCDC2183114
Taxes
$3,990(2024)
$3,990(2024)
Lot Size
1,257 SQFT
1,257 SQFT
Type
Townhouse
Townhouse
Year Built
1900
1900
Style
Traditional, Victorian
Traditional, Victorian
School District
District of Columbia Public Schools
District of Columbia Public Schools
Listed By
Linda Pettie, Coldwell Banker Realty
Bought with
Heidi E Burkhardt, Corcoran Mcenearney
Heidi E Burkhardt, Corcoran Mcenearney
Source
BRIGHT IDX
Last checked Apr 27 2025 at 2:57 PM GMT+0000
BRIGHT IDX
Last checked Apr 27 2025 at 2:57 PM GMT+0000
Bathroom Details
- Full Bathroom: 1
- Half Bathroom: 1
Interior Features
- Cedar Closet(s)
- Ceiling Fan(s)
- Combination Kitchen/Dining
- Floor Plan - Traditional
- Kitchen - Eat-In
- Skylight(s)
Subdivision
- Capitol Hill
Property Features
- Above Grade
- Below Grade
- Fireplace: Gas/Propane
- Fireplace: Wood
- Foundation: Other
Heating and Cooling
- Forced Air
- Central A/C
Basement Information
- Fully Finished
- Outside Entrance
- Interior Access
- Rear Entrance
Exterior Features
- Brick
Utility Information
- Sewer: Public Sewer
- Fuel: Natural Gas
School Information
- Elementary School: Watkins
Stories
- 3
Living Area
- 1,890 sqft
Disclaimer: Copyright 2025 Bright MLS IDX. All rights reserved. This information is deemed reliable, but not guaranteed. The information being provided is for consumers’ personal, non-commercial use and may not be used for any purpose other than to identify prospective properties consumers may be interested in purchasing. Data last updated 4/27/25 07:57

