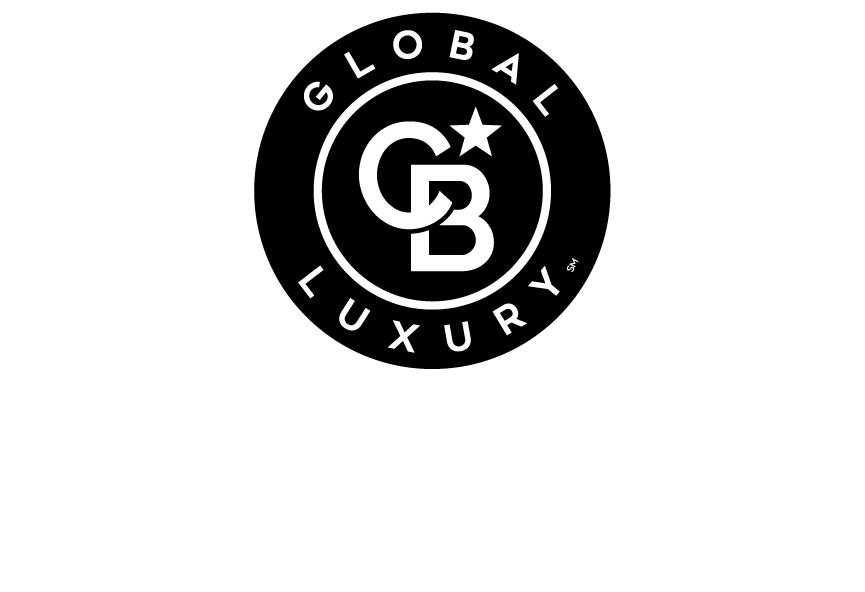Listing Courtesy of: BRIGHT IDX / Coldwell Banker Realty / Taelor Salmon
1816 24th Place SE Washington, DC 20020
Active (7 Days)
$569,900
MLS #:
DCDC2193282
DCDC2193282
Taxes
$4,406(2024)
$4,406(2024)
Lot Size
2,422 SQFT
2,422 SQFT
Type
Single-Family Home
Single-Family Home
Year Built
1922
1922
Style
Art Deco, Bungalow, Contemporary
Art Deco, Bungalow, Contemporary
School District
District of Columbia Public Schools
District of Columbia Public Schools
Listed By
Taelor Salmon, Coldwell Banker Realty
Source
BRIGHT IDX
Last checked Apr 10 2025 at 6:52 AM GMT+0000
BRIGHT IDX
Last checked Apr 10 2025 at 6:52 AM GMT+0000
Bathroom Details
- Full Bathrooms: 3
- Half Bathroom: 1
Interior Features
- Bathroom - Walk-In Shower
- Bathroom - Tub Shower
- Breakfast Area
- Built-Ins
- Ceiling Fan(s)
- Combination Kitchen/Dining
- Combination Kitchen/Living
- Floor Plan - Open
- Kitchen - Island
- Primary Bath(s)
- Recessed Lighting
Subdivision
- Washington Dc
Property Features
- Above Grade
- Below Grade
- Foundation: Brick/Mortar
- Foundation: Concrete Perimeter
- Foundation: Crawl Space
Heating and Cooling
- Central
- Forced Air
- Central A/C
Basement Information
- Daylight
- Partial
- Connecting Stairway
- Fully Finished
Flooring
- Engineered Wood
- Luxury Vinyl Tile
Exterior Features
- Stucco
Utility Information
- Sewer: Approved System
- Fuel: Natural Gas
Stories
- 3
Living Area
- 1,688 sqft
Location
Disclaimer: Copyright 2025 Bright MLS IDX. All rights reserved. This information is deemed reliable, but not guaranteed. The information being provided is for consumers’ personal, non-commercial use and may not be used for any purpose other than to identify prospective properties consumers may be interested in purchasing. Data last updated 4/9/25 23:52

Description